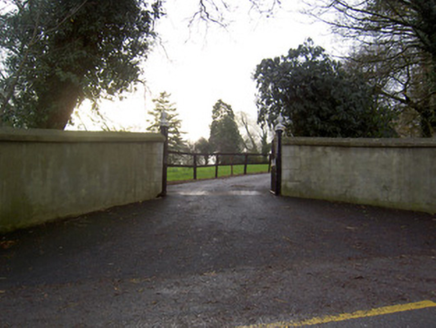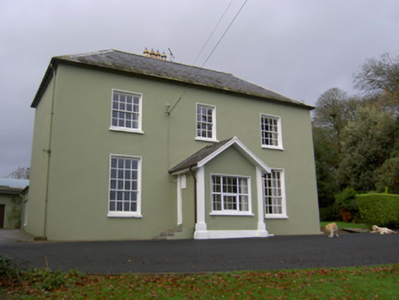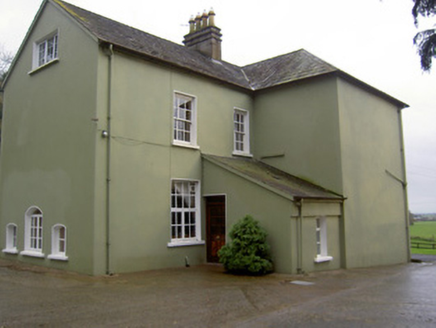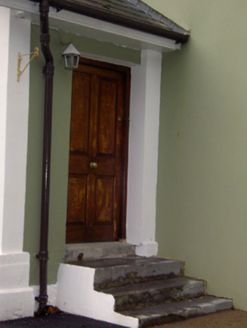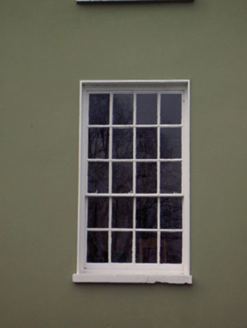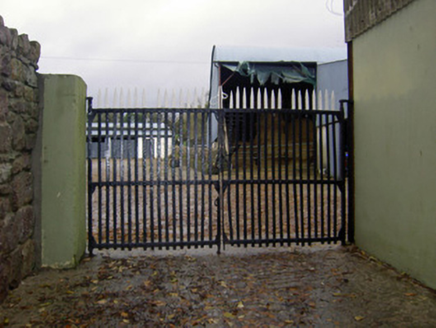Survey Data
Reg No
20901801
Rating
Regional
Categories of Special Interest
Architectural
Original Use
House
In Use As
House
Date
1810 - 1830
Coordinates
169503, 113165
Date Recorded
06/09/2006
Date Updated
--/--/--
Description
Detached three-bay two storey house, built c. 1820, with gabled porch projection to front, bay window to north-east elevation, and two-bay full-height return to middle of rear, flanked by single-storey lean-to additions. Hipped slate roof having rendered chimneystack to return, with terracotta pots, shallow overhanging eaves and cast-iron rainwater goods. Painted smooth rendered walls. Square-headed window openings having timber sliding sash windows, front elevation having twelve-over-eight pane windows to ground floor and eight-over-eight pane flanking six-over-six pane to first floor, mainly six-over-six pane windows elsewhere, except one-over-one pane to additions, segmental-headed window openings to lower part of return gable with timber fixed and casement windows, all windows having limestone sills, render reveals and some windows having original glass. Porch has render pilasters to front elevation, with plinths, square-headed timber panelled doorways to side elevations approached by limestone steps, and front of porch having replacement uPVC window. Round-headed door opening with spoked fanlight concealed by porch. Wrought-iron double-leaf gates to farmyard to rear, yard having stone-built farm building converted to residence. House approached by curving tree-lined avenue with rendered piered entrance having wrought-iron double-leaf gates to cast-iron round-profile piers with urn finials.
Appraisal
The house stands out as a solid classically-proportioned house. Its simple style with substantial windows gives this building a sense of grandeur. This is enhanced by its setting in a mature parkland and planting. The variation and number of lights in the windows along with the retention of some old glass panes adds to the charm of the building.
