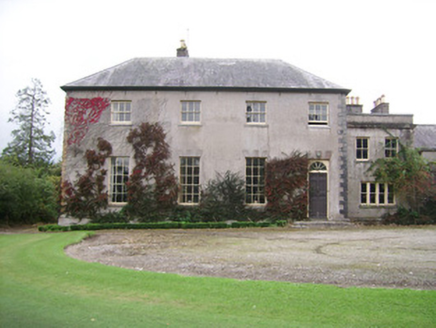Survey Data
Reg No
20901737
Rating
Regional
Categories of Special Interest
Architectural, Artistic, Historical, Social
Original Use
Country house
In Use As
Country house
Date
1780 - 1800
Coordinates
161524, 107227
Date Recorded
10/10/2006
Date Updated
--/--/--
Description
Detached L-plan four-bay two-storey house over basement, built c. 1790, facing east, having four-bay south side elevation, three-bay rear elevation, lower and slightly-recessed two-storey flat-roof addition to north elevation with single-bay ground floor and two-bay first floor, and two-storey recessed wing to north-west having rendered bellcote to gable. Hipped slate roof having rendered chimneystack with ceramic pots, and cast-iron rainwater goods supported on iron brackets. Parapet and moulded cornice to north addition. Pitched slate roof and rendered chimneystack to north-west wing. Rendered walls, with limestone quoins and limestone string course to plinth level. Square-headed window openings with limestone sills, having nine-over-six pane timber sliding sash windows to ground floor, and three-over-three pane windows to first floor, having render voussoirs to ground floor and render keystones to first floor. Front elevation of north addition has quadripartite one-over-one pane window to ground floor and pair of two-over-two pane windows to first floor and side elevation has three-over-three pane to first floor and bipartite two-over-two pane to ground. Various openings to north-west wing, including three-over-three pane, onr-over-one pane oriel and nine-over-six pane to first floor, and six-over-six pane to ground floor. Square-headed door opening to façade, having timber panelled door and cobweb fanlight, with render voussoirs and approached by cut limestone steps. Cut limestone gate piers with wheel guards providing access to north end of house extensions, having two-storey farm building to north with pitched slate roof, rendered walls and square-headed doorways and one-over-one pane timber sliding sash windows. Farmyard to north-west, enclosed by single- and two-storey ranges, having pitched slate roofs, rubble limestone walls, square-headed openings and elliptical integral carriage arches. Set in mature garden and parkland landscape. Entrance gates and lodge to north.
Appraisal
A pleasing country house, built by William Stawell, of balanced proportions and retaining fine features such as timber sash windows, timber door and slate roof. This well-maintained and remarkably intact country house with its attendant farmyard buildings, gardens, avenue, entrance gates and lodge, all set in mature parkland setting, make it rare for its retention of the atmosphere and charm of its original design.

