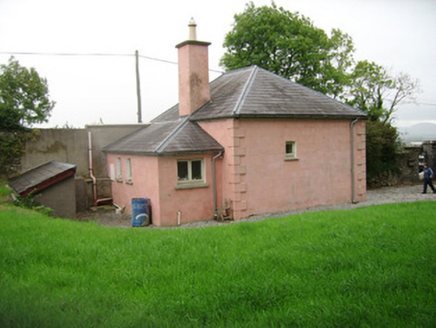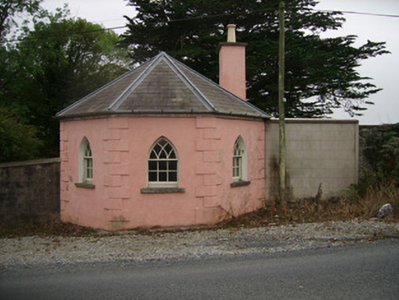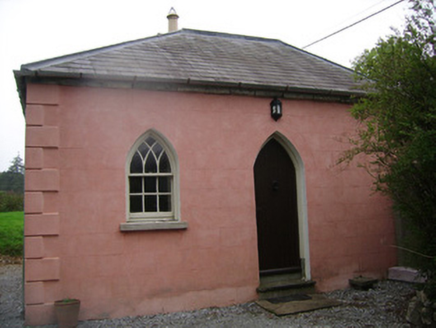Survey Data
Reg No
20901732
Rating
Regional
Categories of Special Interest
Architectural
Historical Use
Gate lodge
In Use As
House
Date
1830 - 1850
Coordinates
161469, 108015
Date Recorded
10/10/2006
Date Updated
--/--/--
Description
Two-bay single-storey gate lodge, built c. 1840, with canted north, roadside, elevation projecting from boundary wall. Now private house. Addition to west side. Hipped slate roof to main block, spired to canted bay, with rendered chimneystack, limestone eaves course and recent galvanized rainwater goods, and having slate roof to addition, pitched to north and hipped to south. Painted lined-and-ruled rendered walls with render quoins. Pointed arch window openings to front and road elevations, with timber sash windows, comprising intersecting glazing to top sashes and six-pane lower sashes. Square-headed timber windows elsewhere. Pointed arch door opening having timber battened door approached by limestone steps.
Appraisal
The well maintained lodge with its ornamental north elevation gives the entrance an air of distinction and provides a suitable formal entrance to Kilbrack House to south.





