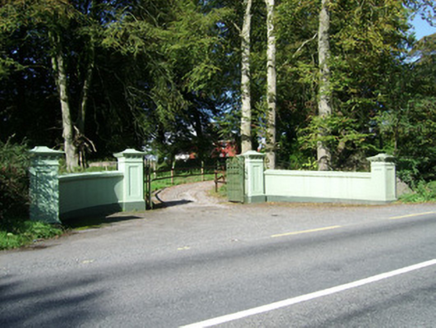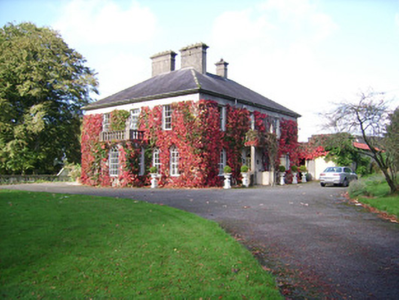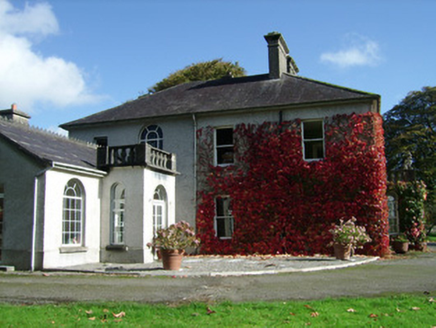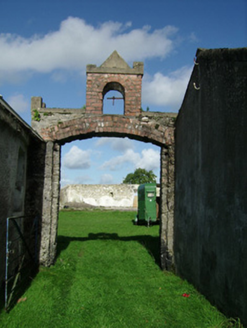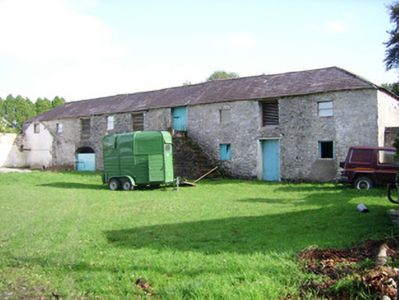Survey Data
Reg No
20901712
Rating
Regional
Categories of Special Interest
Architectural
Original Use
House
In Use As
House
Date
1850 - 1870
Coordinates
154274, 110055
Date Recorded
11/10/2006
Date Updated
--/--/--
Description
Detached three-bay two-storey house, built c. 1860, incorporating fabric of earlier building, having four-bay rear elevation and three-bay side elevations, south having five-bay ground floor. Single-storey bay window projection to south eleavtion and portico to east, both added c. 1965 and both having balustraded flat roofs. Three-bay single-storey projection to west, rebuilt 1986. Skirt slate roof with projecting eaves, rendered chimneystacks with moulded copings, and cast-iron rainwater goods. Rendered walls covered with Virginia creeper. Square-headed window openings to first floor and to most of rear and west elevations. Round-headed windows to ground floor of front and south elevations, inserted c.1965 and replacing bay windows, and round-headed stairs window to west. Some timber sliding sash windows, first floor end bays of front elevation and all of north elevation having one-over-one pane windows, and south elevation first floor end bays having six-over-six pane windows. Replacement windows and French doors elsewhere. Round-headed entrance doorway with timber glazed double-leaf door, fanlight and portico, inserted c. 1965, replacing doorway formerly in south elevation. Yard to rear enclosed by single-storey farm buildings, having camber-arch gateway to north with brick voussoirs and bellcote, leading to second yard to north. Two-storey ranges of farm buildings on east side of north yard, having hipped slate roofs, rubble limestone walls and with pair of elliptical vehicular entrances, and square-headed door and window openings, and with external steps to mid-façade accessing first floor. Entrance gates to south-east with rendered panelled piers having dentillated caps, curving walls leading to similar outer piers and wrought-iron double-leaf vehicular gates.
Appraisal
This imposing well-maintained mid-nineteenth-century house is set on elevated ground. The building retains a balanced fenestration following some alterations in the mid-twentieth century. This house is a landmark building and retains many timber sash windows and other features. Some of the outbuildings are finely built and add to the context of the house.
