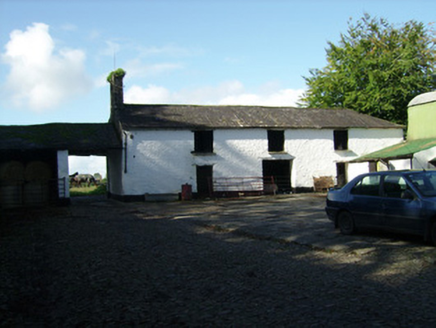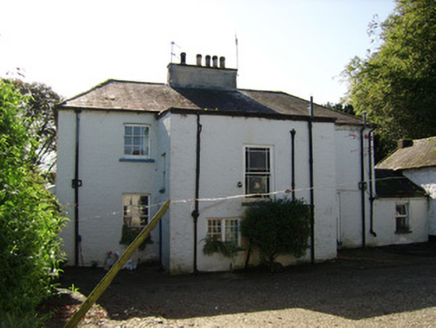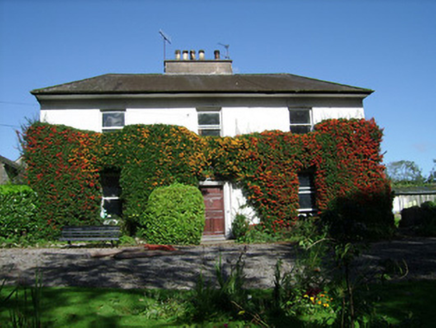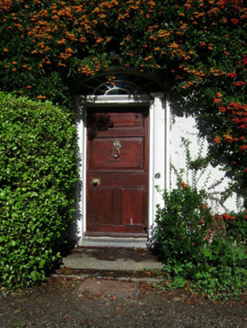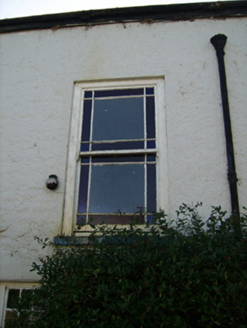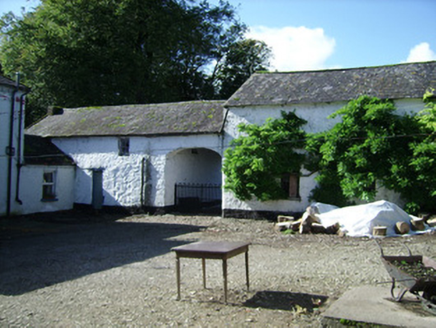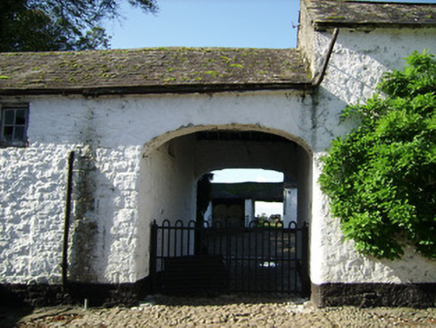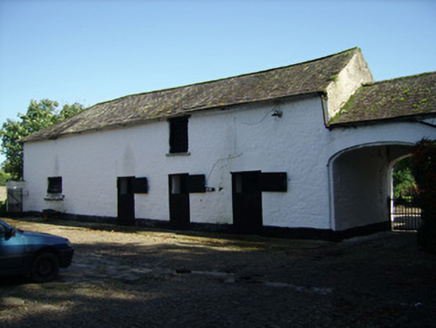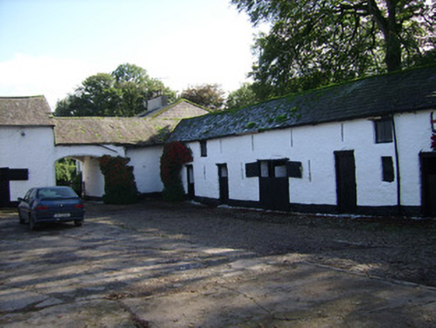Survey Data
Reg No
20901711
Rating
Regional
Categories of Special Interest
Architectural, Historical
Original Use
House
In Use As
House
Date
1820 - 1840
Coordinates
154723, 110431
Date Recorded
11/10/2006
Date Updated
--/--/--
Description
Detached three-bay two-storey house, built c. 1830, having lower, two-storey flat-roof central return to rear, and single-storey addition to west gable, connecting to farm buildings. Hipped slate roof with projecting eaves to front, central rendered chimneystack with ceramic pots, and cast-iron rainwater goods. Painted rendered walls. Square-headed window openings with limestone sills, front elevation having one-over-one pane timber sliding sash windows, rear having six-over-six pane and margined one-over-one pane windows to ground floor and three-over-six pane to first floor, return having margined one-over-one pane stained-glass window to first floor and double six-over-six pane windows to ground floor. Three-centred window to east gable with timber mullions. Some replacement timber windows elsewhere. Segmental-headed entrance door opening with flanking engaged fluted timber columns, spokes timber fanlight and timber panelled door, approached by limestone steps. Two cobbled yards to rear enclosed by ranges of two-storey lime-washed stone-built farm building, having elliptical-arch vehicular throughways to median building and to north range of east yard, and cut-stone bellcote to gable of west range. Walled garden on east side of rear yard with bellcote over gateway. Entrance gateway to south-west with rendered piers having wrought-iron double-leaf vehicular gates and curved rendered walls and outer piers. Rendered entrance with wrought-iron gates set opposite and giving access to extended driveway to main road to west.
Appraisal
An elegant well-proportioned house, built by Christopher Waggett, retaining its historic form and fabric such as sash windows and an elegant timber door surround. The well-designed and well-maintained ranges of farm buildings to the rear, set around two yards, add significantly to the historic setting of the house, and retain many interesting features, such as cobbling, a bellcote and variously-shaped openings.
