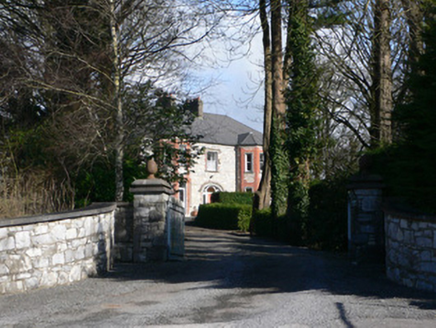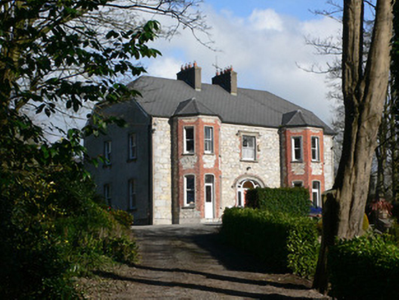Survey Data
Reg No
20901010
Rating
Regional
Categories of Special Interest
Architectural
Previous Name
Ardnagreany
Original Use
House
In Use As
House
Date
1850 - 1860
Coordinates
181544, 113495
Date Recorded
18/10/2006
Date Updated
--/--/--
Description
Detached three-bay two-storey house, built c. 1855, having canted end bays to front elevation, and two-bay side elevations. Half-hipped slate roof with render eaves course and rendered chimneystacks. Rendered walls except for front which has exposed rubble limestone walls, with render plinth course. Square-headed windows to first floor and camber-headed to ground floor, with timber sliding sash windows, one-over-one pane except for window to middle fo first floor of front elevation which is two-over-two pane and has limestone label-moulding. Doorways to ground floor of canted bays and all openings to same bays have brick surrounds. Elliptical-headed main entrance doorway has cut limestone archiviolt and hood-moulding, and timber panelled door with sidelights and arcaded glazing to fanlight. Outbuilding to rear with pitched slate roof. Entrance gateway comprises square-profile inner and outer piers, having limestone caps, and inner piers having terracotta pineapple finials. Cast-iron double-leaf vehicular gates. Approach walls are coursed rubble limestone with cut limestone copings.
Appraisal
This house was originally built for the local doctor and has a formality accorded to such a position. Features such as the canted bays and camber-headed windows, are typical of the mid-nineteenth century. Its setting, on rising ground overlooking the town, is pleasant and also reflects the caring nature of the work of the original occupiers.



