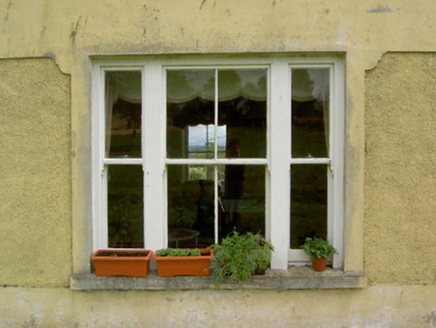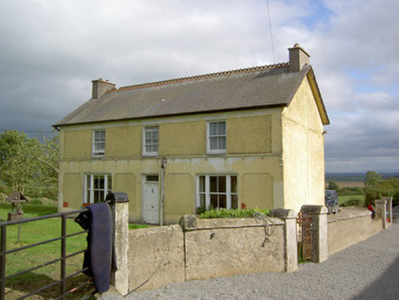Survey Data
Reg No
20900723
Rating
Regional
Categories of Special Interest
Architectural
Original Use
House
In Use As
House
Date
1880 - 1920
Coordinates
148998, 117937
Date Recorded
06/09/2006
Date Updated
--/--/--
Description
Detached three-bay two-storey house, built c. 1900, with flat-roof extension to rear. Pitched artificial slate roof with decorative red clay ridge crestings, rendered chimneystacks and cast-iron rainwater goods. Painted roughcast rendered walls with smooth rendered eaves course, plinth, edging and plat band between ground and first floors, latter terminating in projecting corbelled render sill course. Square-headed window openings with two-over-two pane timber sliding sash windows, tripartite to ground floor with decorative render surrounds and painted rendered sills. Two-over-two pane and one-over-one pane windows to rear. Square-headed door opening with decorative render surround and timber panelled door with overlight. Set back from road with roughcast rendered boundary walls incorporating wrought-iron pedestrian gates to immediate curtilage, and rendered gate piers to road at north of site.
Appraisal
A pleasing house of elegant proportions which retains much of its original character and form. The façade of this otherwise simple dwelling is much enlivened by the survival of decorative render detailing. Many early features and materials have been retained including a timber panelled entrance door and well-crafted timber sliding sash windows, the tripartite arrangement to the ground floor being particularly noteworthy.



