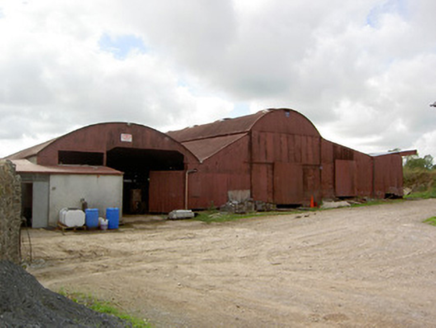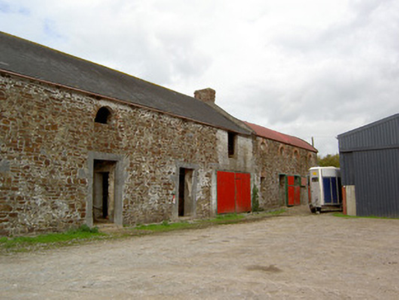Survey Data
Reg No
20900721
Rating
Regional
Categories of Special Interest
Architectural, Technical
Previous Name
Cooliney House
Original Use
Outbuilding
In Use As
Outbuilding
Date
1740 - 1780
Coordinates
151218, 118871
Date Recorded
06/09/2006
Date Updated
--/--/--
Description
Detached multiple-bay two-storey stable block to north of Cooline House, built c. 1760, and extended to east. Pitched artificial slate roof having red brick chimneystack, with barrel corrugated-iron roof to east end. Exposed random rubble Jamestown marble construction with tooled cut limestone quoins. Lunette openings to first floor with red brick voussoirs. Square-headed door openings to ground floor with tooled cut limestone surrounds to west end. Detached corrugated-iron outbuilding to west of yard, having barrel-roof haybarn to centre, with flanking lean-to sections and additional barrel-roof section to south. Sited around yard to north of Cooline House with rubble limestone boundary walls and carved limestone steps entrance gateway.
Appraisal
This attractive stable block is one of the surviving demesne structures on the Cooline House estate. Built to a high standard, the influence of the Palladian style employed in features of the main house may be visible in the lunette openings to the upper storey of this structure. Fine materials and craftsmanship are evident in the tooled limestone door surrounds. A twentieth-century corrugated-iron outbuilding is a pleasant addition to the site, indicating the ongoing function of Cooline House and demesne structures as part of a working farm. This house and its associated outbuildings occupy a pleasant site in the landscape and contribute to the local architectural heritage.



