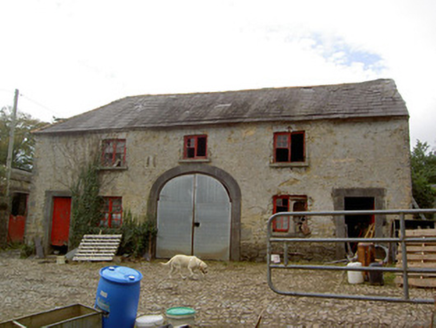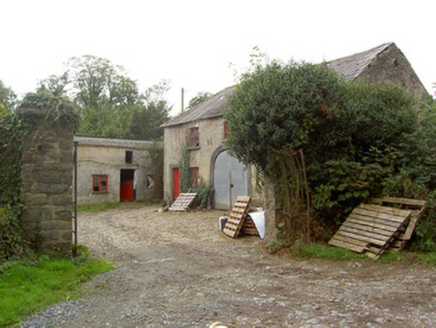Survey Data
Reg No
20900718
Rating
Regional
Categories of Special Interest
Architectural
Original Use
Farmyard complex
In Use As
Farmyard complex
Date
1790 - 1830
Coordinates
145914, 114286
Date Recorded
05/09/2006
Date Updated
--/--/--
Description
Detached multiple-bay two-storey outbuilding between paired farmyards to Altamira House, built c. 1810, having lean-to concrete-walled extension to rear. Hipped and pitched slate roof, with overhanging red brick eaves course and cast-iron rainwater goods. Roughcast rendered walls with cut limestone quoins. Square-headed window openings with cut limestone sills and some double four-over-four pane timber sliding sash windows. Round-headed carriage entrance to central bay having cut limestone surround and recent sheet metal doors. Square-headed door openings to outer bays with cut limestone surrounds and timber battened doors. Detached multiple-bay two-storey outbuilding to west side of west yard, having pitched slate and corrugated-iron roof with rubble limestone chimneystack and some cast-iron rainwater goods, random rubble limestone walls with red brick voussoirs to segmental-headed carriage entrances, having large opening to north end with roughly dressed limestone voussoirs. Detached multiple-bay two-storey outbuilding to south, serving both yards. Corrugated-iron roof and roughcast rendered walls. Square-headed openings with cut limestone sills and some timber casement windows. Square-headed door opening to east end having cut limestone surround. Roughly coursed dressed limestone gate piers to north entrance of east yard. Cobbled surfaces to yards.
Appraisal
The survival of these outbuildings remains important to the history of the Altamira estate, which was described by Lewis in his Topographical Dictionary of Ireland (1837) as an 'extensive and richly planted demesne'. The seat of the Purcell family, this impressive country estate was named after the Duke of Wellington's victorious battle at Altamira, Portugal. Noteworthy extant features include substantial cut limestone surrounds to openings and timber sliding sash windows. The remaining demesne structures form an interesting group in the landscape and are an important part of the social and architectural heritage of the area.



