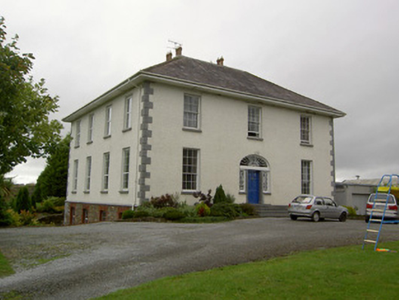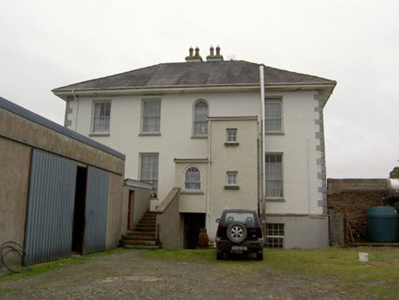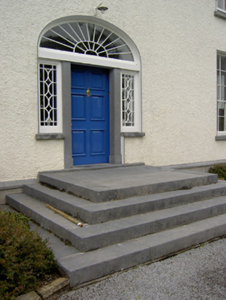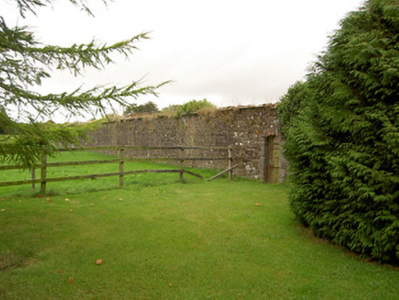Survey Data
Reg No
20900601
Rating
Regional
Categories of Special Interest
Architectural, Artistic, Historical
Original Use
Country house
In Use As
Country house
Date
1780 - 1820
Coordinates
142669, 118842
Date Recorded
30/08/2006
Date Updated
--/--/--
Description
Detached two-storey over basement country house, built c. 1800, facing east, having three-bay front and rear elevations and four-bay side elevations. Flat-roof single- and two-storey extensions to north. Skirt slate roof with replacement uPVC shuttering to overhanging eaves, rendered chimneystacks and replacement uPVC rainwater goods. Painted roughcast rendered walls with cut tooled limestone quoins, with cut limestone string course between basement and ground floor, basement having exposed rubble limestone walls. Square-headed window openings with render reveals and cut limestone sills. Timber sliding sash windows to front and north elevations, six-over-six pane to first floor and nine-over-six pane to ground floor. Two round-headed window openings to north elevation, with six-over-six pane and three-over-three pane timber sliding sash windows with spoked fanlights. Elliptical-headed door opening to main entrance, with timber panelled door flanked by cut limestone pilasters with plinths and sidelights having decorative leaded glass and cut limestone sills, surmounted by leaded spoked fanlight, and approached by flight of cut limestone steps. Multiple-bay two-storey outbuilding to north having corrugated-iron roof and rubble limestone walls with cut limestone voussoirs to elliptical-arched carriage entrances and brick surrounds to square-headed and camber-headed first floor windows. Rubble limestone walled garden to east of site having segmental arch vehicular entrance to west wall with tooled liomestone surround, and elliptical-arch door opening to south wall with dressed limestone surround, red brick voussoirs and wrought-iron pedestrian gate.
Appraisal
A pleasing middle-sized pile of balanced Georgian proportions, existing largely in its early form and retaining much of its original fabric. The façade of this house is enhanced by the entrance with its cut limestone surround and leaded glass sidelights, serveing to enliven the underlying regular classical form. The walled garden, which remains largely intact, is an important reminder of the horticultural tradition associated with country houses in Ireland. Prohurst House was the seat of the Scottish Bruce family, prominent in the Charleville area. This house was built by Jonathan Bruce in the early nineteenth century at considerable expense, over a period of fourteen years. The structures, comprising the house, its walled garden and its outbuildings occupies an elevated site recessed from the road, forming a pleasant and interesting group in the landscape.







