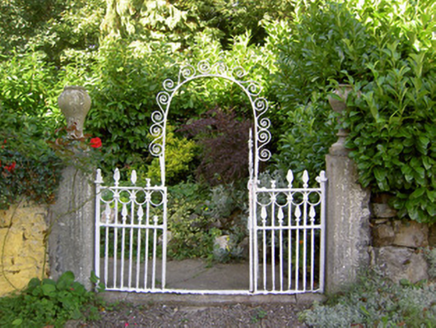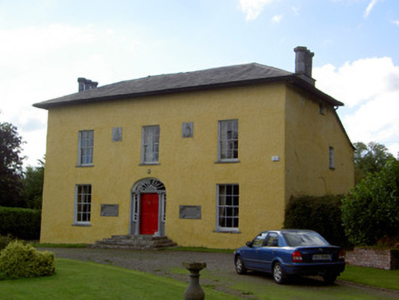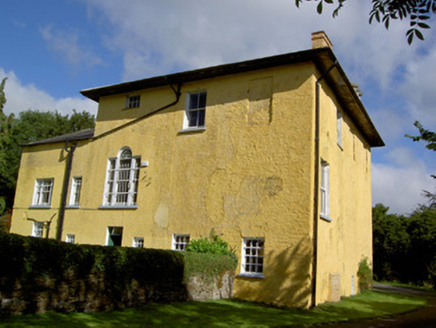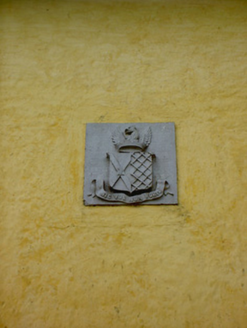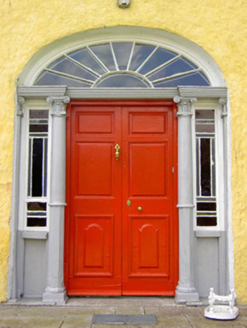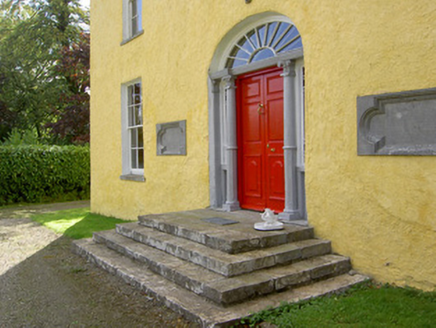Survey Data
Reg No
20900210
Rating
Regional
Categories of Special Interest
Architectural, Artistic, Historical
Original Use
Country house
In Use As
Country house
Date
1800 - 1840
Coordinates
144516, 121582
Date Recorded
07/09/2006
Date Updated
--/--/--
Description
Detached three-bay two-storey over basement country house, built c.1820, with return and having attic, latter having windows to return and to west elevation. Two-storey addition to north-west re-entrant corner and full-height hipped addition to south-west re-entrant corner, giving rectangular plan overall. Hipped slate roof, catslide to northwest addition, with overhanging timber sheeted eaves, having triple diagonally-set square-plan cut limestone chimneystacks to main block and and recent brick chimneystack to south-west addition. Replacement uPVC rainwater goods. Painted roughcast rendered walls, front elevation having carved limestone armorial plaques to first floor, and carved limestone panels to ground floor. Square-headed window openings, east elevation of main block and south elevation of south-west addition being blind, with tooled cut limestone sills and timber sliding sash windows, six-over-six pane to front elevation, two-over-two pane to east elevation, and mainly barred one-over-one pane to other elevations, with some six-over-six pane windows and one fixed six-pane window. Venetian-style window to first floor of return, with one-over-one pane timber sliding sashes, middle having coloured-glass fanlight. Tripartite one-over-one pane timber sliding sash window to rear elevation of north-west addition. Elliptical-headed door opening to front, with carved timber doorcase comprising engaged Composite columns and Composite pilasters flanking double-leaf timber panelled doors and polychrome glass sidelights, all surmounted by spoked timber fanlight and having flight of cut limestone steps, limestone flags and cast-iron boot-scrape to entrance. Square-headed door opening to return, having paned overlight and timber panelled door. Carved limestone gate piers with decorative cast-iron archway to west of house. Sited back from road with gate lodge and entrance gates to site, outbuildings to rear.
Appraisal
This distinctive country house retains many interesting features which exhibit fine craftsmanship, such as the carved limestone panels, early sliding sash windows and the delicately carved timber doorcase. It was the seat of the Gibbings family of Somerset who arrived in Ireland under the reign of Queen Elizabeth I and were granted land here under Charles II. The early nineteenth-century front façade detailing was applied to a mid-eighteenth-century house, a house being recorded here by 1750. The estate was once famous for its orchards of Toonmore apples and a superior brew of cider. The extant demesne structures on this site include an early nineteenth-century gate lodge and fine outbuildings and form an elegant and remarkably intact grouping in the landscape, adding significantly to the architectural heritage of the area.
