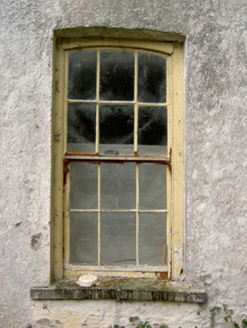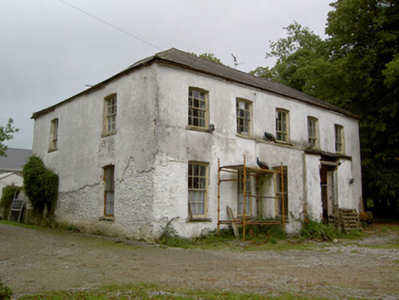Survey Data
Reg No
20900101
Rating
Regional
Categories of Special Interest
Architectural
Original Use
Country house
Date
1770 - 1810
Coordinates
140750, 121783
Date Recorded
01/01/1900
Date Updated
--/--/--
Description
Detached five-bay two-storey country house, built c. 1790, having two-bay end elevations, lower two-storey and single-storey lean-to extensions to rear and lean-to porch to entrance. Now disused. Skirt slate roof with clay ridge tiles, rendered chimneystacks, eaves course and cast-iron rainwater goods. Roughcast rendered stone walls. Camber-headed window openings with tooled cut limestone sills and six-over-six pane timber sliding sash windows. Various fixed and timber sliding sash windows to rear. Square-headed door opening to porch having timber battened door. Round-headed door opening to porch interior, having replacement timber battened door, and spoked fanlight. Multiple-bay two-storey outbuilding to north-west, in use as house, with pitched artificial slate roof, uPVC rainwater goods and roughly coursed rubble limestone walls with tooled cut limestone quoins and red brick voussoirs to segmental-headed carriage entrance and square-headed door and window openings, all having replacement doors and windows. Rendered piers and boundary walls to site having cut limestone caps and coping. Entrance to road comprises rendered curing walls with channelled rendered inner and outer piers with caps, and with wrought-iron pedestrian gate and recent metal vehicular gate.
Appraisal
A pleasing late eighteenth-century country house of balanced Georgian proportions that retains its early character and form. Particularly noteworthy surviving features include the camber-headed timber sliding sash windows and spoked fanlight. This house, its associated outbuilding and entrance piers form a pleasant group in the landscape.



