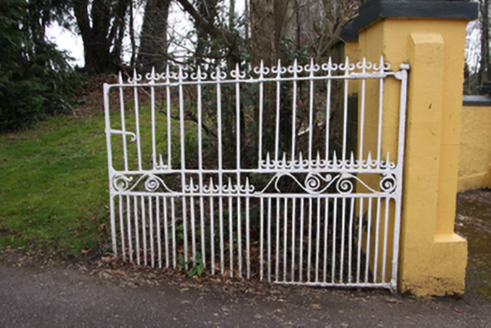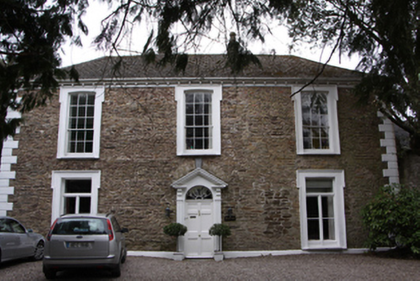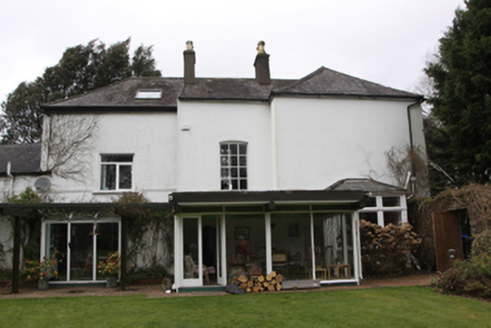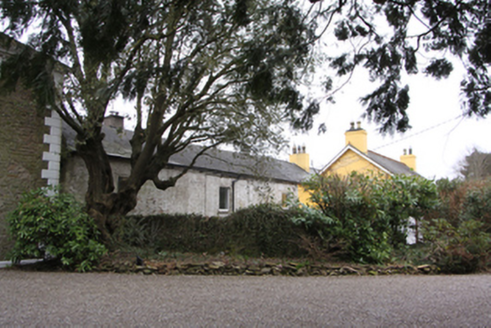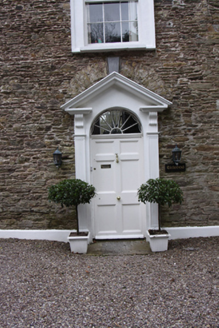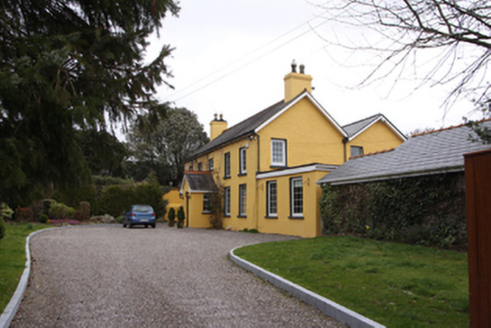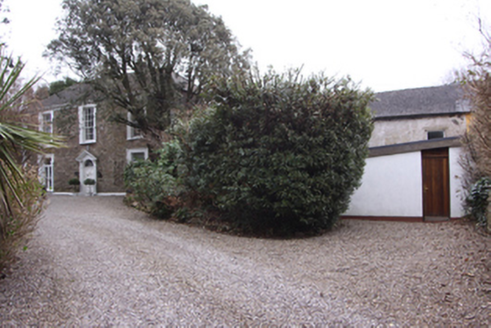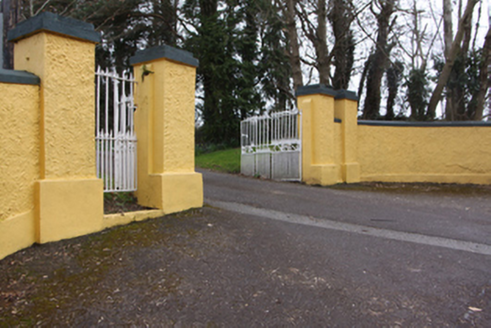Survey Data
Reg No
20872015
Rating
Regional
Categories of Special Interest
Architectural, Artistic
Original Use
House
In Use As
House
Date
1795 - 1800
Coordinates
172419, 69001
Date Recorded
11/03/2011
Date Updated
--/--/--
Description
Semi-detached three-bay two-storey house, dated 1797, having earlier multiple-bay two-storey building, c.1750, adjoining to south with extension to west c.1930, box bay window to east and single-storey later additions to rear. Hipped slate and artificial slate roof with pitched artificial slate roof to south building and having rendered chimneystacks with clay pots and replacement rainwater goods. Random rubble stone wall to west elevation with raised render plinth and smooth-rendered walls to other elevations. Stone plaque to west elevation reads '1797'. Square-headed window openings with moulded render surrounds, nine-over-six timber sash windows to first floor and casement windows with overlights c.1900 to ground floor and box bay. Some replacement timber and uPVC windows. Round-headed door opening set in moulded render surround comprising fluted pilasters surmounted by console brackets supporting broken bed pediment and having timber panelled door with spider web fanlight. Possible arch for earlier doorway visible in wall with dressed limestone keystone. Set in own grounds with entrance to south-west comprising square-profile roughcast rendered gate piers with cast- and wrought-iron iron vehicular and pedestrian gates.
Appraisal
An interesting house which displays several phases of construction with a Georgian house added to the northern end of an earlier, smaller farmhouse in the late eighteenth century. The classical proportions of this larger block contrast sharply with the more modest earlier building. The windows of the upper floor and the fanlight are particularly elegant and display a very high level of craftsmanship.
