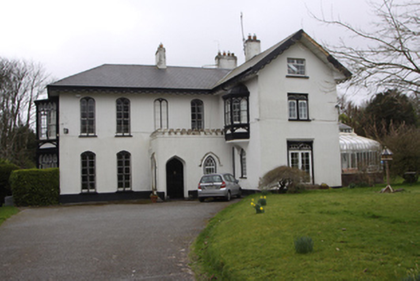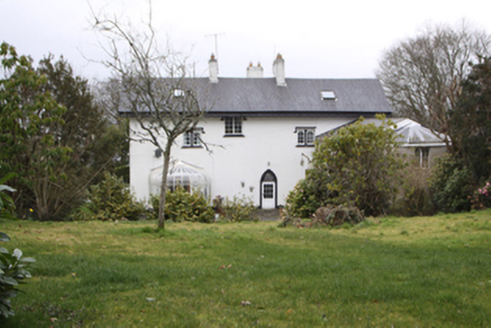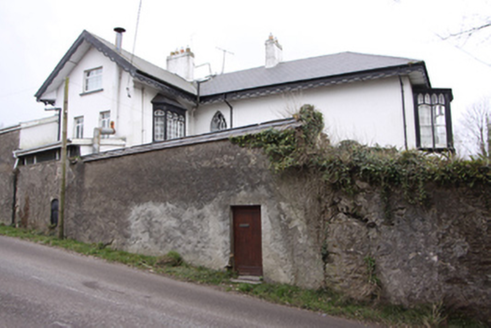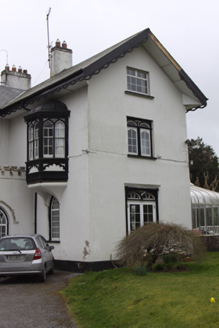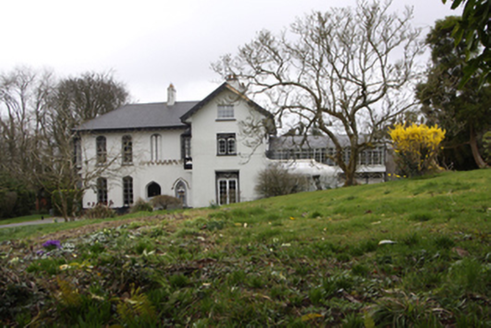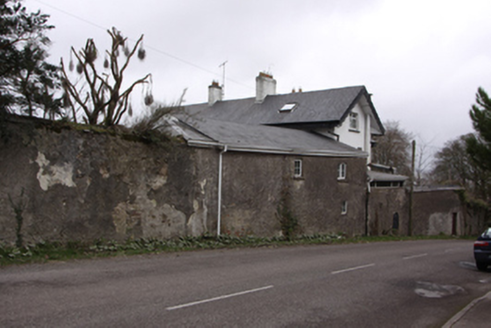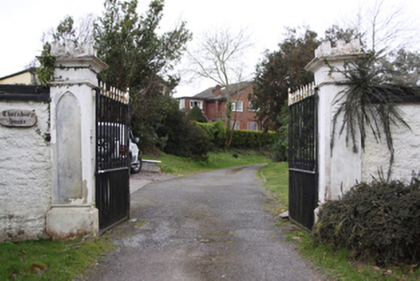Survey Data
Reg No
20872011
Rating
Regional
Categories of Special Interest
Architectural, Artistic
Original Use
House
In Use As
House
Date
1875 - 1895
Coordinates
172658, 69104
Date Recorded
11/03/2011
Date Updated
--/--/--
Description
Detached T-plan five-bay two-storey with attic house, built c.1885, with castellated entrance porch to west, oriel window to west and full-height canted-bay to north. Two-storey bow-ended wing to south having conservatory to upper floor, east elevation forming site boundary wall and possibly retaining elements of an earlier house. Hipped and pitched artificial slate roofs with rendered chimneystacks having clay pots, timber bargeboards to gables, timber eaves boards and some cast-iron rainwater goods. Rendered walls. Tudor-arch window openings to west elevation with paired three-over-three timber sash windows having carved detailing to heads. Pointed arch window openings with hood mouldings, timber casement windows and traceried overlights. Paired four-over-four pane timber sashes with paired overlights to canted bay. Paired five-over-four lancet sash windows to oriel window having decorative carved timber details. Square-headed window openings to south with hood mouldings and paired uPVC replacement windows. Semi-circular window openings to ground floor of south wing with timber-spoked lights. Pointed arch door opening with timber panelled door to porch. Square-headed door opening to west with decorative overlight and replacement uPVC door. Pointed arch door opening to south elevation with timber traceried overlight and replacement uPVC. uPVC conservatory to first floor of wing to south with artificial slate roof and square headed openings in east wall having uPVC windows. Set in own grounds with rendered boundary wall to east and entrance to south-east comprising rendered square-profile gate piers with decorative caps and cast-iron gates.
Appraisal
Thornbury, built on the site of an earlier house, is an attractive building displaying many decorative Gothic Revival and mock-Tudor features to the exterior. A high level of craftsmanship can be seen in the carved timber details of the elaborate windows, as well as in the cast-iron gates retained to the entrance. The house stands in its own grounds with a small gate lodge which dates to an earlier house on this site known as Thornbury Cottage.

