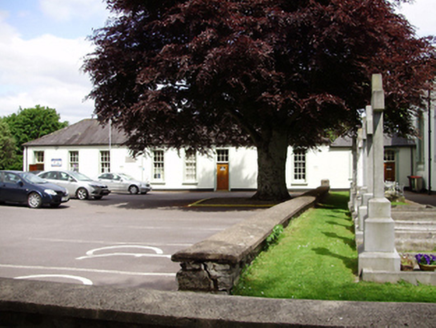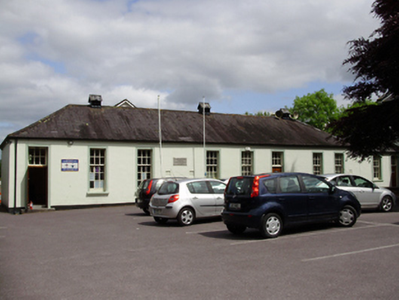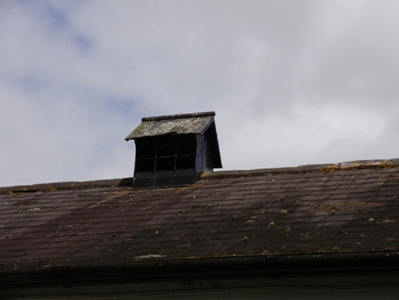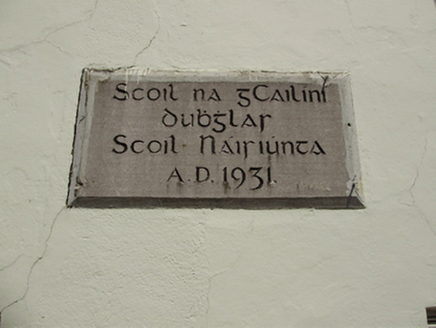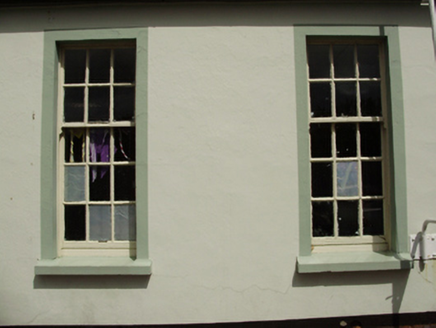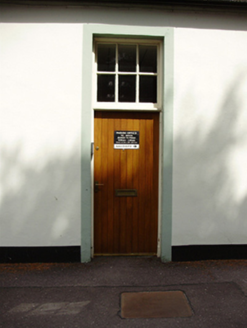Survey Data
Reg No
20871045
Rating
Regional
Categories of Special Interest
Architectural, Social
Original Use
School
In Use As
Hall
Date
1930 - 1935
Coordinates
170055, 69148
Date Recorded
18/05/2011
Date Updated
--/--/--
Description
Detached eight-bay single-storey former school, dated 1931, having flat roofed extension to rear (east) elevation and adjoining block to south elevation. Now in use as a hall. Hipped slate roof with cast-iron vents and cast-iron rainwater goods. Rendered walls with cut limestone name and date plaque. Square-headed window openings having six-over-nine pane timber sliding sash windows with render sills. Square-headed door openings with timber battened doors having fixed six-pane overlight.
Appraisal
This school is typical of the form and size of contemporary national schools. The simple and regular form is accentuated by the tall window openings, which were designed to maximise natural light in the classrooms. The timber sliding sash windows, inscribed limestone plaque, slate roof, and cast-iron roof vents add to its traditional character.
