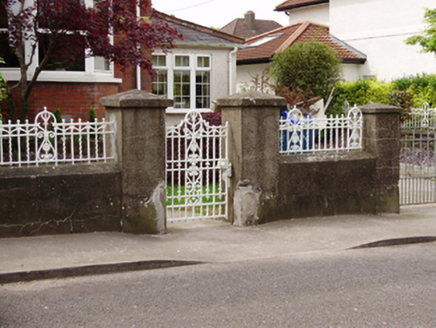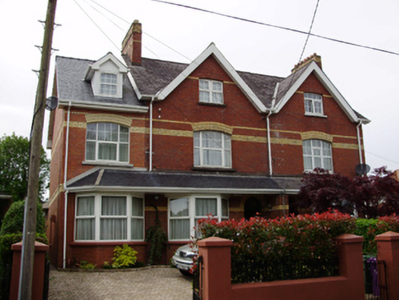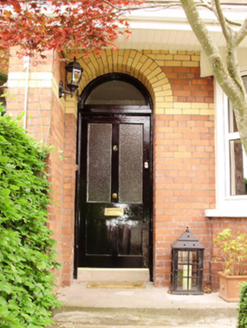Survey Data
Reg No
20871020
Rating
Regional
Categories of Special Interest
Architectural, Artistic
Original Use
House
In Use As
House
Date
1895 - 1905
Coordinates
169649, 69933
Date Recorded
16/05/2011
Date Updated
--/--/--
Description
Pair of semi-detached two-bay two-storey with attic houses, built c.1900, having gablets, lean-to open canopy porch shared with neighbour and canted bays to front (west) elevation. Two-storey extension to southern house. Pitched slate roofs with red brick chimneystacks having yellow brick dressings and uPVC rainwater goods. Red brick walls laid in English garden wall bond with yellow brick string courses. Square-headed window openings to gablets and canted bays, segmental-headed window openings to first floor with yellow brick voussoirs. Rendered sills and uPVC windows throughout. Round-headed door opening with yellow brick voussoirs, timber panelled and half-glazed timber doors. Cast-iron gates and rendered boundary walls to front of site.
Appraisal
Built as part of a larger group of three pairs, this turn of the century pair displays interesting features including canted bay windows, gablets and eye-catching chimneystacks. The red and yellow brick utilised in its construction adds colour and textural variation to the pair, as well as adding colour to the streetscape. The fine railings and gates are typical of its time.





