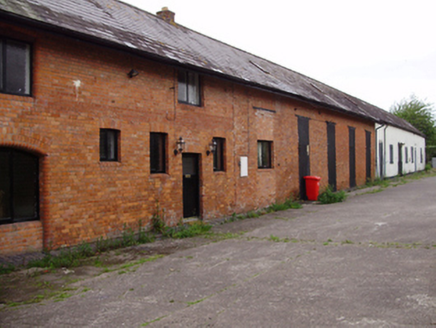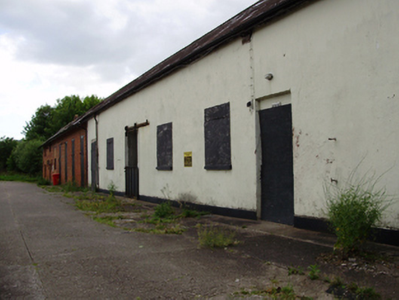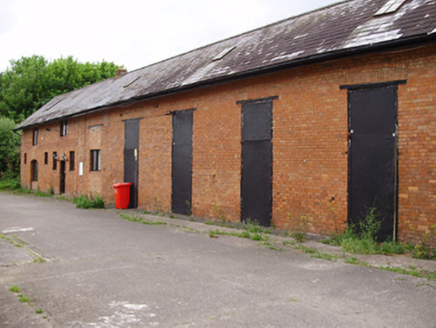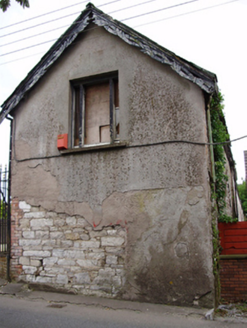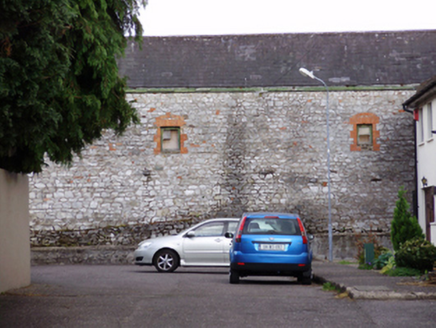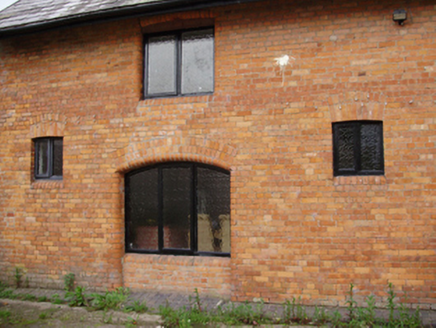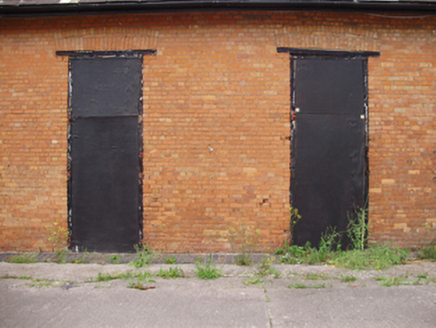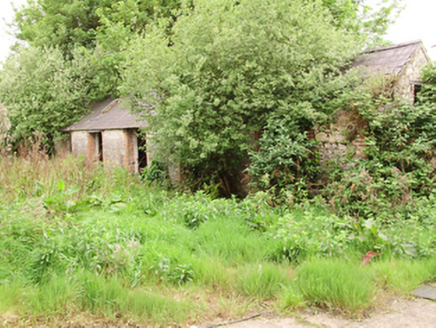Survey Data
Reg No
20871017
Rating
Regional
Categories of Special Interest
Architectural
Original Use
Outbuilding
In Use As
House
Date
1860 - 1900
Coordinates
168969, 69898
Date Recorded
11/05/2011
Date Updated
--/--/--
Description
Detached eleven-bay single-storey outbuilding, built c.1880, having multiple-bay block to southern end. Now partly in use as dwelling. Pitched slate roof with red brick chimneystack and uPVC rainwater goods. Rendered walls to northern end, red brick walls to southern end with exposed rubble stone walls to rear (west) elevation. Square-headed openings, boarded to northern end, with red brick surrounds to rear. Square-headed and segmental-headed openings to accommodation to southern end having timber casement windows. Square-headed door opening with half-glazed timber door. Ruinous outbuilding to south of site with pitched slate roof, rubble stone walls and square-headed openings having red brick block-and-start surrounds.
Appraisal
These outbuildings are enhanced by the retention of different materials such as limestone, brick and slate which creates colour and textural variation. They forms part of a group with the fine entrance gates to the immediate north, which together give some indication of the scale and grandeur of the house they once served.
