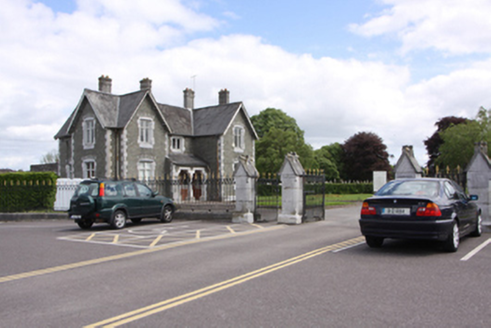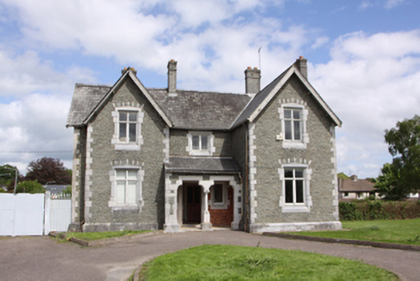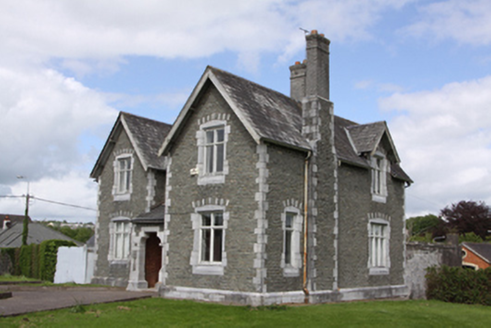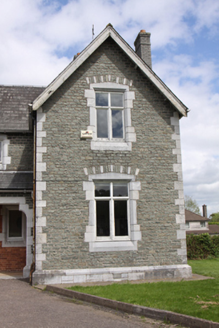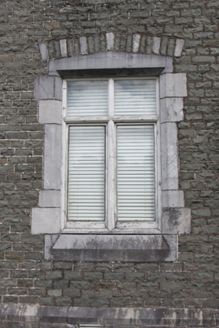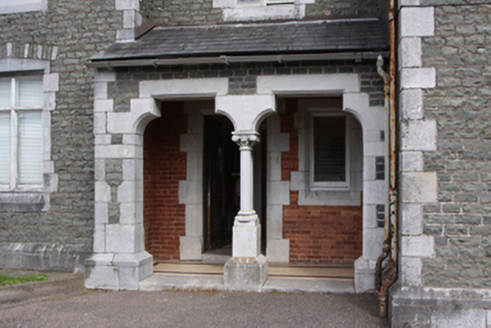Survey Data
Reg No
20870002
Rating
Regional
Categories of Special Interest
Architectural, Artistic, Social
Original Use
Sexton's house
In Use As
Building misc
Date
1860 - 1870
Coordinates
165524, 70348
Date Recorded
11/05/2011
Date Updated
--/--/--
Description
Detached three-bay two-storey former sexton's house, built c.1865, adjacent to entrance gates to St Finbarr's Cemetery and having two-storey gable-fronted advanced bays on either side of the centrally placed lean-to entrance porch. Pitched slate roofs with ceramic ridge tiles, overhanging eaves, tall brick chimneystacks having brick string course and cornice with small ceramic pots, timber bargeboards to gables and cast-iron rainwater goods. Exposed basalt-faced walls having cut limestone quoins and plinth and brick-faced wall to interior of porch. Polychromatic alternating limestone and basalt to relieving arches above window heads. Square-headed window openings with limestone surrounds, limestone splayed sills flush with the wall and timber casement windows. Tripartite casement window to the south elevation. Central entrance porch having lean-to slate roof and twin shouldered-arches supported on a central limestone column having a foliate capital. Sheeted timber door with limestone threshold and tiled floor to porch. Small yard to rear enclosed with high limestone wall.
Appraisal
This well-constructed house is most notable for its use of basalt, a stone very rarely seen in buildings in the south of the country. It is likely to have been designed by Sir John Benson who was the architect for both the chapels in the cemetery, constructed using the same materials. This building has a striking character, due primarily to the contrasting use of the paler limestone with the dark grey basalt.
