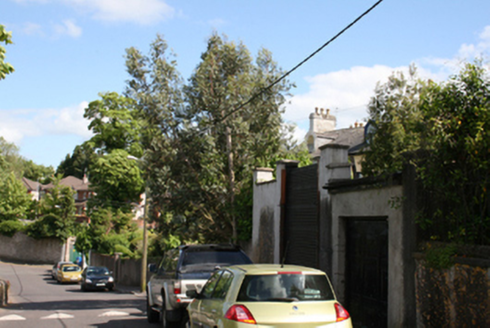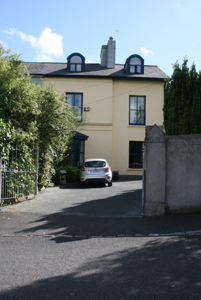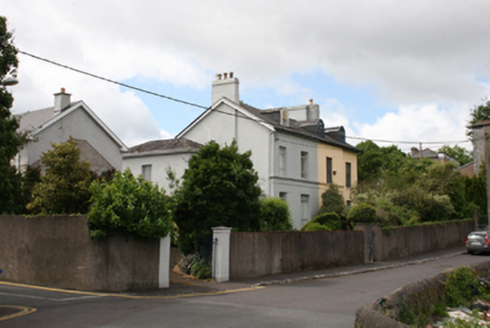Survey Data
Reg No
20868106
Rating
Regional
Categories of Special Interest
Architectural
Original Use
House
In Use As
House
Date
1840 - 1880
Coordinates
172222, 71900
Date Recorded
28/04/2011
Date Updated
--/--/--
Description
Semi-detached two-bay two-storey with attic house, built c.1860, with breakfront and canted bay to front elevation, single-storey veranda to west and two-storey extension to the rear. Pitched slate roof with rendered chimneystack, segmental-headed dormer windows and cast-iron rainwater goods. Hipped roof to veranda and canted bay. Lined-and-ruled smooth rendered walls with moulded render string course to eaves level. Square-headed window openings with painted sills and replacement timber casement windows. Segmental-headed door opening with replacement fanlight and timber panelled door. Smooth render boundary walls with square-profile piers and recent gate.
Appraisal
This building forms part of a pair that retains many of its original finishes. It is a good example of late Victorian suburban housing which was popular on the outskirts of Cork City in the mid nineteenth century. Though this house has lost some of its traditional features, the adjoining house could be use as a template for the reinstatement of fabric in the future.





