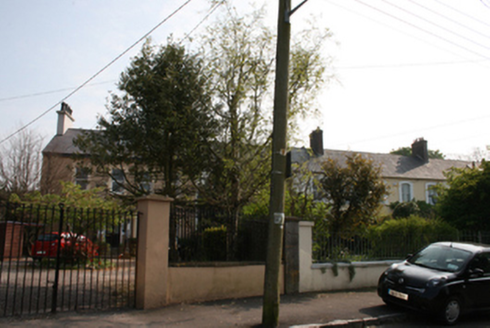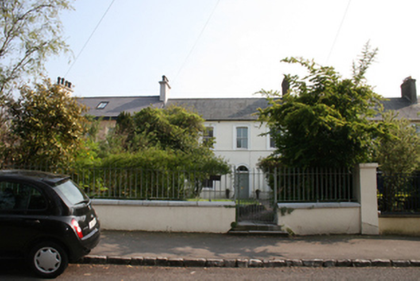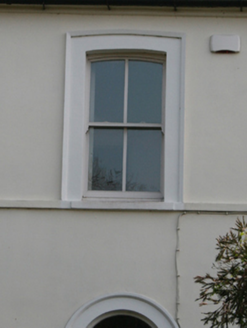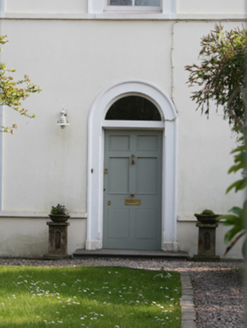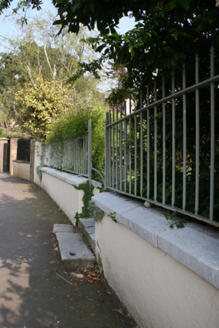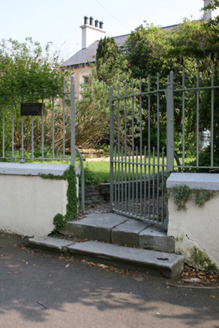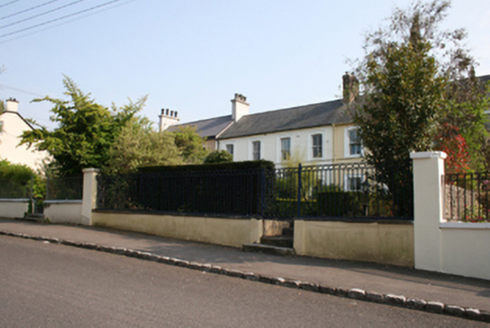Survey Data
Reg No
20868084
Rating
Regional
Categories of Special Interest
Architectural, Artistic
Original Use
House
In Use As
House
Date
1800 - 1840
Coordinates
171756, 71736
Date Recorded
18/04/2011
Date Updated
--/--/--
Description
Terraced four-bay two-storey house, built c.1820, one of a terrace of three with two-storey return to rear (south). Pitched slate roof with rendered chimneystack and cast-iron rainwater goods. Smooth rendered walls with continuous stone sill course to ground and first floors and stone cornice at eaves level. Square-headed (ground floor) and camber-headed (first floor) window openings with moulded render architraves and two-over-two timber sliding sash windows. Round-headed door opening with moulded render architrave, fanlight, panelled timber door and limestone threshold with moulded edge. Lawned area to the front of the house with gravel path. Smooth rendered boundary walls with limestone coping surmounted by cast-iron railings with pedestrian gate and limestone steps to the road.
Appraisal
A handsome terraced house retaining much original fabric and displaying simple classical proportions which contribute to its elegance. The moulded render window surrounds are skilfully executed, while the boundary wall contributes to its setting and the streetscape.
