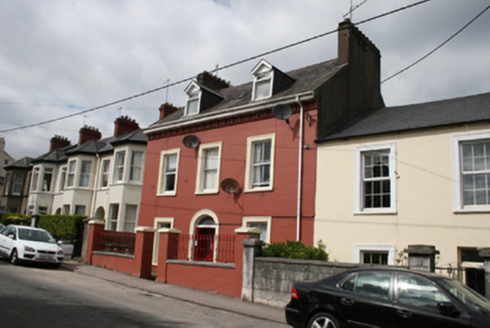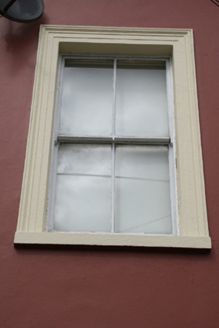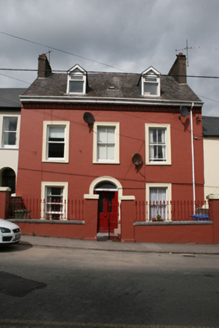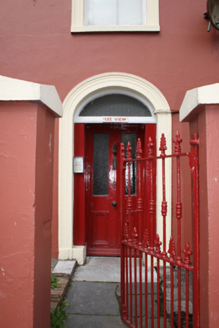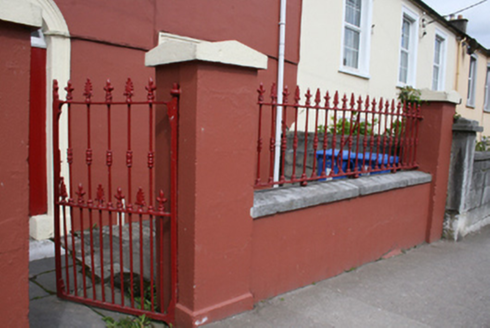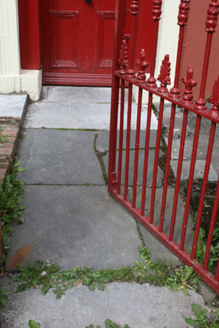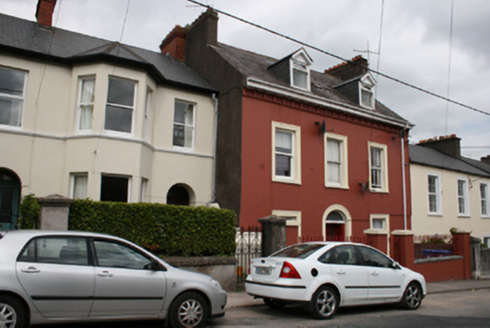Survey Data
Reg No
20868066
Rating
Regional
Categories of Special Interest
Architectural
Original Use
House
In Use As
Apartment/flat (converted)
Date
1830 - 1870
Coordinates
171462, 71694
Date Recorded
30/03/2011
Date Updated
--/--/--
Description
Attached three-bay two-storey with attic house, built c.1850. Now sub-divided into apartments. Pitched slate roof with rendered chimneystacks, gabled dormers and uPVC rainwater goods. Smooth rendered walls. Square-headed window openings with moulded render surrounds and one-over-one uPVC sliding sash windows. Round-headed recessed door opening with moulded render surround, fanlight, half-glazed timber panelled door flanked by plain timber jambs and limestone threshold. House approached by flagstone path with hard landscaping to either side. Smooth rendered boundary wall with limestone coping surmounted by cast-iron railings and having square-profile piers capped by four-sided pediment-faced stones with cast-iron pedestrian gate between inner piers.
Appraisal
The simple balanced design of this house is achieved through the symmetrical arrangement of openings around the front door, with the render detailing adding appealing embellishment. The elegant boundary treatment including cast-iron railings with foliate motifs is a noteworthy addition to the streetscape.
