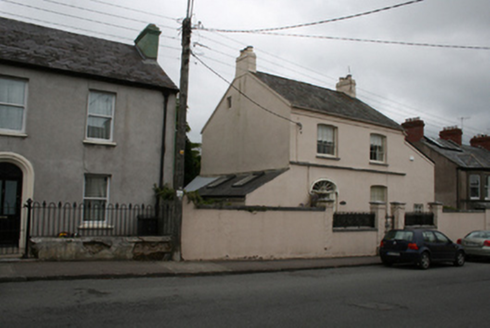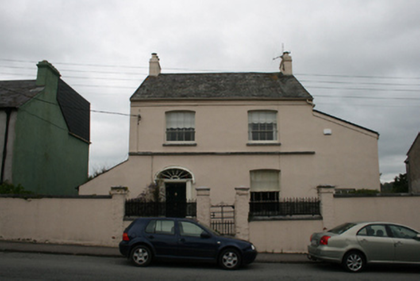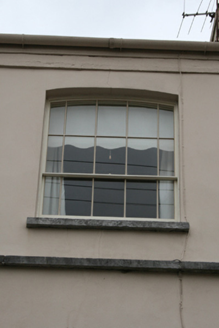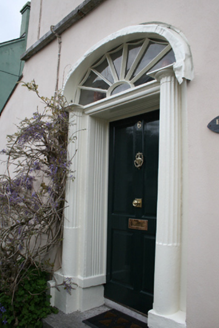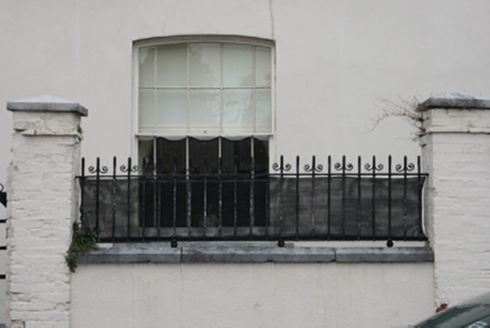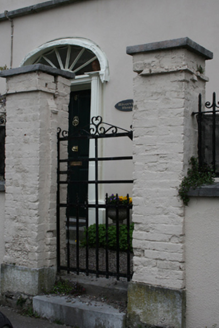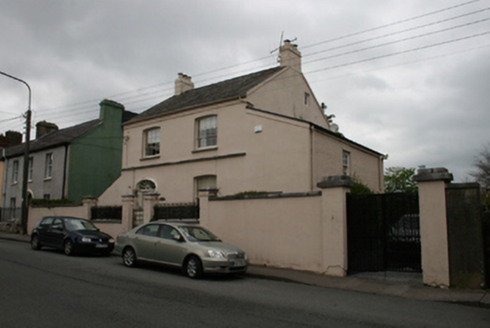Survey Data
Reg No
20868064
Rating
Regional
Categories of Special Interest
Architectural, Artistic
Original Use
House
In Use As
House
Date
1800 - 1840
Coordinates
171419, 71690
Date Recorded
14/04/2011
Date Updated
--/--/--
Description
Detached two-bay two-storey house, built c.1820 with basement to rear, single-storey with attic lean-to section to east and single-storey lean-to extension to west. Pitched slate roof with rendered chimneystacks having platbands and cast-iron rainwater goods. Smooth rendered walls with limestone stringcourse and smooth render fascia at eaves level. Camber-headed openings with limestone sills and ten-over-ten pane (ground floor) and ten-over-five (first floor) timber sliding sash windows. Elliptical-headed door opening flanked by engaged fluted Doric columns with projecting archivolt, fluted soffit and reveals, timber spoked fanlight, timber panelled door and limestone threshold. Smooth rendered boundary wall with limestone coping surmounted by wrought-iron railings, square-profile brick piers with limestone caps to wrought-iron pedestrian gate. Smooth rendered walls with vehicular entrance to south-east having recent metal gates.
Appraisal
This modest house displays an unusual fenestration, which together with its fine doorcase, heightens the impact of the building's simple design. The retention of much early fabric, together with fine limestone dressings, is also of significance. The boundary walls, railings, and gates complete the site and add character to the streetscape.
