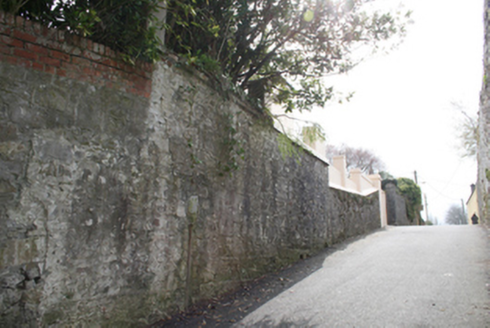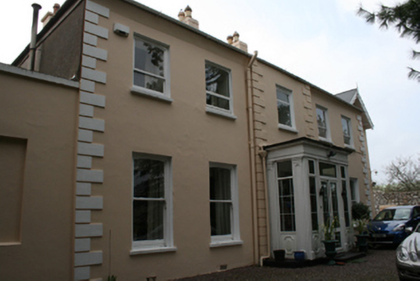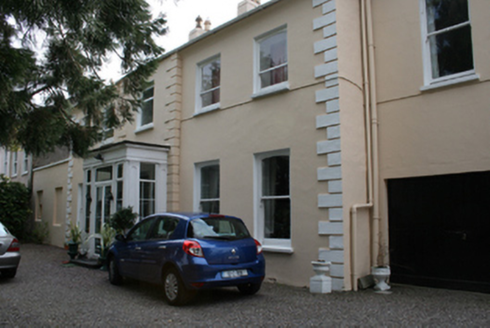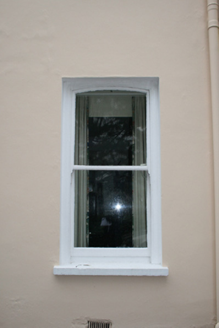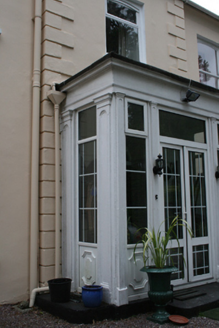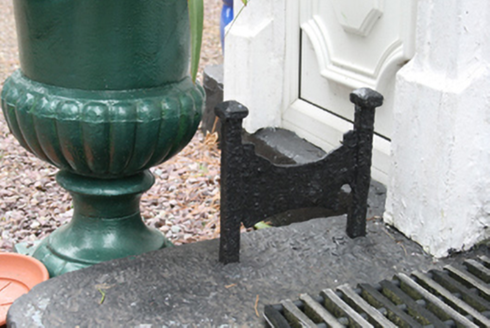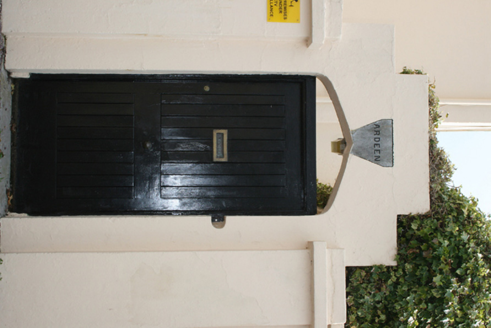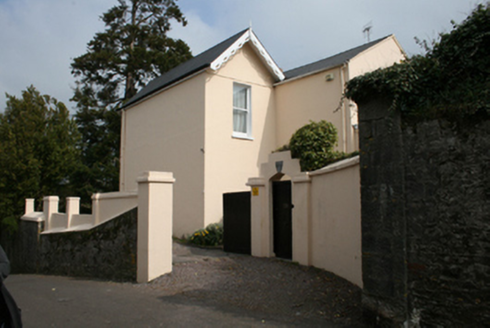Survey Data
Reg No
20868002
Rating
Regional
Categories of Special Interest
Architectural
Previous Name
Prospect Lodge
Original Use
House
In Use As
House
Date
1820 - 1860
Coordinates
170563, 71826
Date Recorded
28/03/2011
Date Updated
--/--/--
Description
Detached five-bay two-storey house, built c.1820, with single-bay central breakfront having single-storey flat-roofed entrance porch to north, returns to south and single-bay two-storey gabled wing to west, added c.1850. Hipped and pitched slate roofs with rendered chimneystacks and cast-iron rainwater goods. Decorative bargeboards and finials to western addition. Smooth rendered walls with quoins to front elevation and breakfront. Square-headed window openings with camber-headed one-over-one pane timber sash windows and limestone sills to ground and first floors. One replacement uPVC casement window and one timber casement window. Round-headed recessed door opening flanked by fluted pilasters and moulded render surround with plain semi-circular overlight and timber door with stained glass. Single-storey porch resting on limestone plinth comprising timber pilasters with round-headed recessed panels supporting a plain architrave, uPVC glazing and double-leaf doors with cast-iron bootscraper to threshold. Rendered walls with pointed arch opening having name plaque and timber door to garden entrance. Rubble limestone wall with brick capping and rendered piers with recent timber gates.
Appraisal
Ardeen forms part of a group of imposing houses which were built in this area in the eighteenth and nineteenth centuries. Many were built by the rising merchant class in this growing suburb, who built their houses in the most fashionable architectural style of the day and sited their buildings to maximise their picturesque river side proximity.
