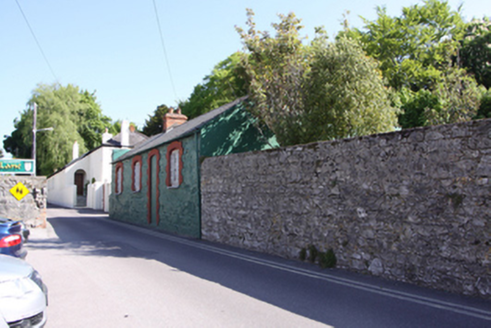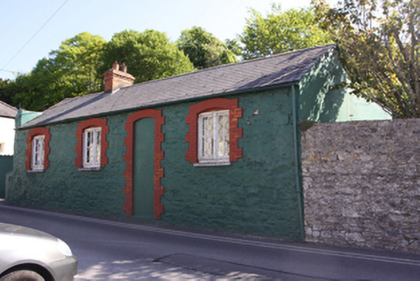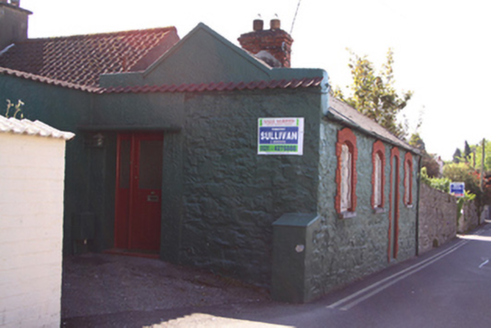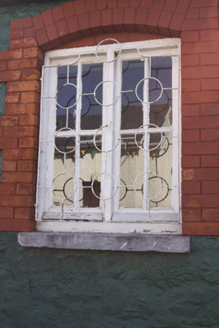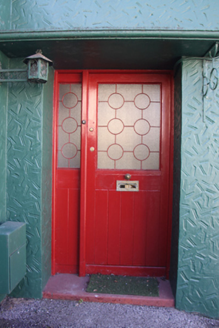Survey Data
Reg No
20867035
Rating
Regional
Categories of Special Interest
Architectural
Original Use
House
In Use As
House
Date
1880 - 1900
Coordinates
169804, 71224
Date Recorded
27/04/2011
Date Updated
--/--/--
Description
Detached four-bay single-storey house, built c.1890, with lean-to extension to east and new doorway inserted to north elevation. Pitched artificial slate roof with red brick corbelled chimneystack and cast-iron rainwater goods. Tiled roof to extension with rendered chimneystack. Rubble stone walls, now painted. Camber-headed window openings with limestone sills, later red brick block-and-start surrounds and timber casement windows with wrought-iron guard rails. Camber-headed door opening with later red brick block-and-start surround, now blocked. Recent square-headed recessed door opening to north with timber and glazed door having sidelight and concrete threshold. Fronts directly onto street.
Appraisal
This simple building is one of the earliest structures on Crab Lane and may have originally been associated with Temple Lawn whose grounds are located immediately behind. Its form and style is suggestive of the traditional school of the second part of the nineteenth century. The house fronts directly onto the street and is an eye-catching building on this narrow laneway.
