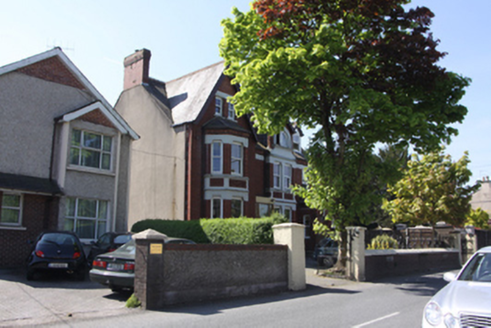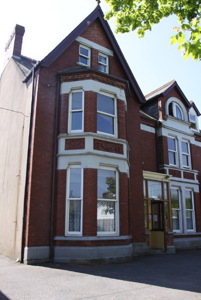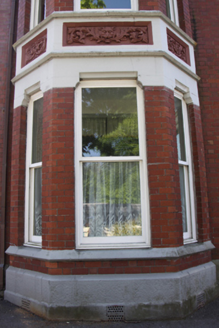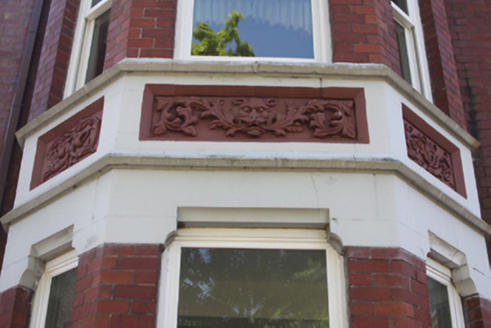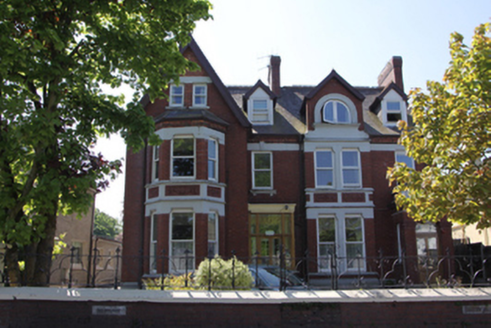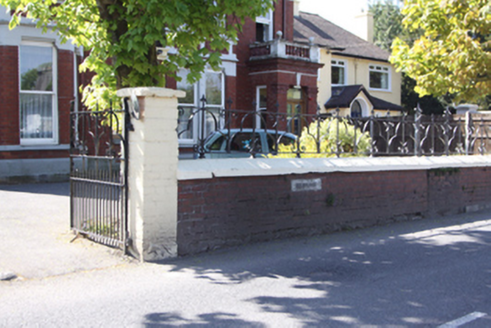Survey Data
Reg No
20867034
Rating
Regional
Categories of Special Interest
Architectural, Artistic, Social
Original Use
House
In Use As
Nursing/convalescence home
Date
1895 - 1905
Coordinates
169753, 71351
Date Recorded
27/04/2011
Date Updated
--/--/--
Description
Semi-detached two-bay two-storey with attic house, built c.1900, with projecting gabled end bay having two-storey canted bay window, flat-roofed projecting entrance porch, gabled dormer window and two-storey return to rear. Pitched slate roof with terracotta crested ridge tiles, red brick corbelled chimneystack, timber bargeboards to steeply pitched gable of end bay and dormer window and aluminium rainwater goods on corbelled brick eaves course. Red brick walls laid in Flemish bond with rendered plinth, terracotta panels to canted bay and rendered rear elevation. Square-headed window openings having pre-cast lintels, keystone to first floor window, render sills and replacement one-over-one timber sash windows. Replacement timber and glazed flat-roofed porch retaining original brick and limestone plinth wall with timber and glazed door. Set back from street with front site bounded by wrought-iron railings on a brick plinth wall having concrete capping. Square-profile gate piers to wrought-iron vehicular gates. Original centrally located pedestrian entrance now bricked up with part of original gate used as railings.
Appraisal
This house, built at the very end of the Victorian era, has many external decorative details, including the ridge cresting, terracotta panels, and ornate wrought-iron railings to the front. It is a well maintained and attractive house which, together with the house adjoining to the west, comprises an imposing and landmark composition on this section of the Blackrock Road.
