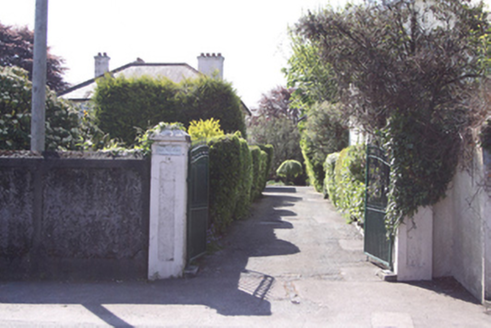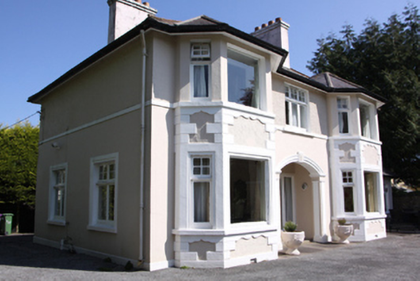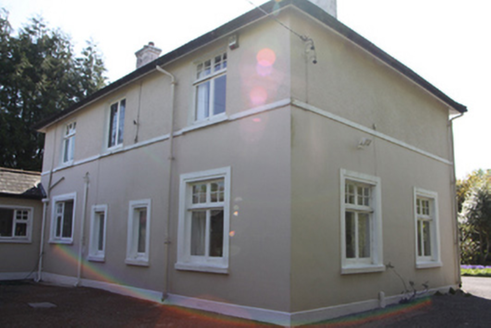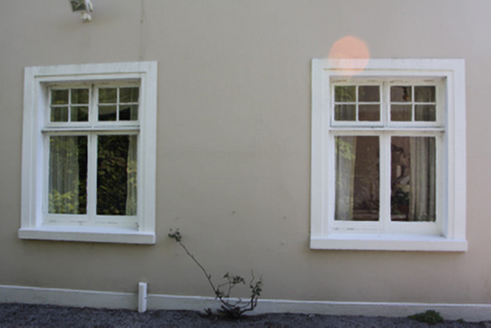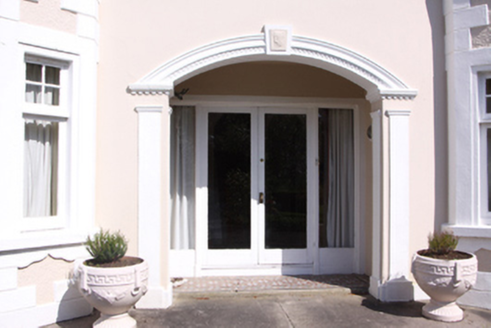Survey Data
Reg No
20867031
Rating
Regional
Categories of Special Interest
Architectural, Artistic
Original Use
House
In Use As
House
Date
1910 - 1930
Coordinates
169684, 71331
Date Recorded
28/04/2011
Date Updated
--/--/--
Description
Detached three-bay two-storey house, built c.1920, having full-height canted end bays to south and single-storey return to north-east. Hipped slate roof with overhanging eaves, rendered chimneystacks with ceramic pots and cast-iron rainwater goods. Rendered walls with render quoins and moulded render detail beneath sills to canted bays and platband at first floor sill level. Square-headed window openings with moulded render surrounds to ground floor windows, render sills and timber casement windows. Central bipartite window to first floor north elevation with leaded glass. Segmental-headed opening to recessed porch with stucco archivolt incorporating dentilated cornice with keystone, pilasters to both external wall and reveals and having encaustic tiles to porch floor. Square-headed door opening with double-leaf glazed timber doors having sidelights. Set within own grounds with rendered boundary wall to south having roughcast panels and square-profile gate piers bearing an engraved stone plaque reading ‘CLEVELAND’.
Appraisal
Cleveland is an interesting house with architectural elements favoured during the early decades of the twentieth century, including the irregular arrangement of the fenestration to several elevations and the use of casement windows with small pane over lights. The stucco detailing, of the door opening and canted bay windows, is skilfully executed and further adds to the building's significance.
