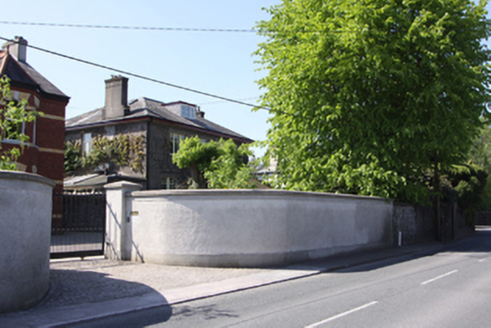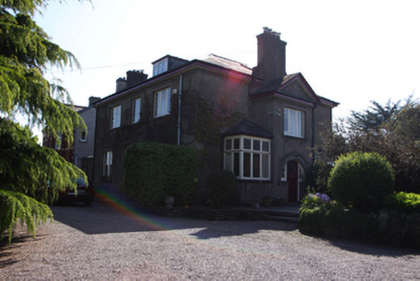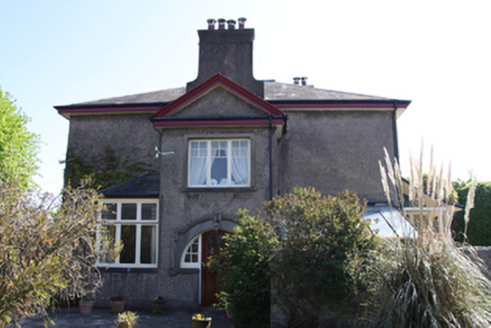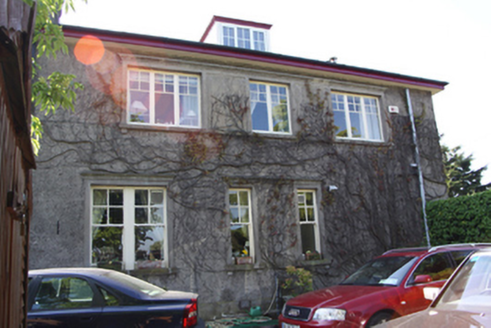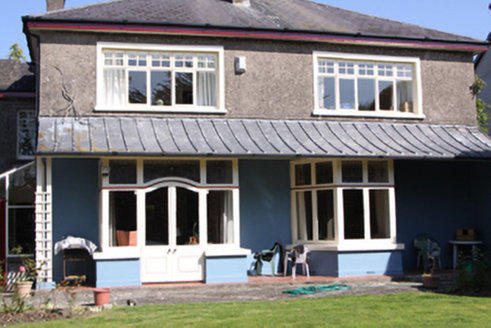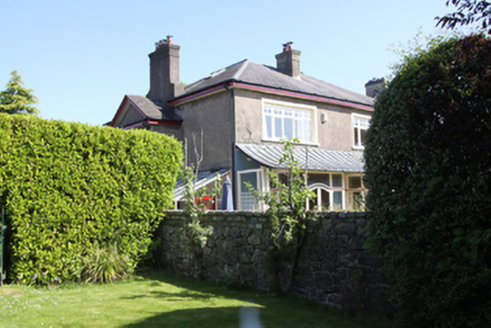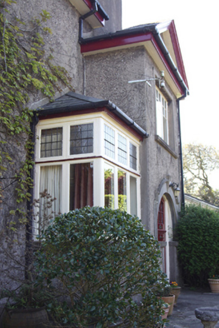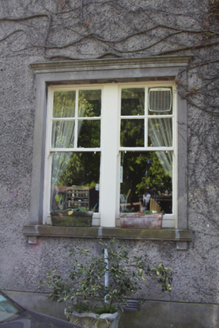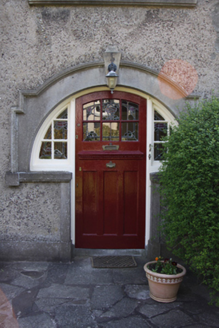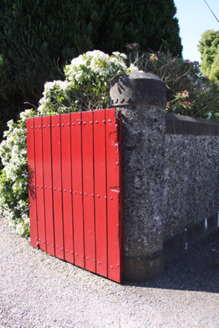Survey Data
Reg No
20867029
Rating
Regional
Categories of Special Interest
Architectural, Artistic
Original Use
House
In Use As
House
Date
1905 - 1910
Coordinates
169625, 71333
Date Recorded
28/04/2011
Date Updated
--/--/--
Description
Detached three-bay two-storey with attic house, built 1908, having pedimented two-storey breakfront, box bay window and lean-to conservatory to west and canted bay and box bay windows to south elevation beneath leaded canopy. Hipped slate roof having projecting eaves, smooth rendered chimneystacks, moulded render raking courses forming pediment to breakfront, single flat-roofed dormer window to north and cast-iron rainwater goods. Roughcast rendered walls with smooth render plinth and smooth render to ground floor of south elevation. Square-headed window openings with render sills, moulded render surrounds, cornices above openings to north elevation, timber casement windows, leaded glass toplights to box and canted bays and four-over-one timber sash windows to ground floor north elevation. uPVC window to dormer. Segmental-headed door opening set in smooth render surround with keystone, moulded render shaped hood moulding and timber doorcase incorporating leaded and stained glass curved sidelights on roughcast render plinth walls and having timber panelled door with stained glass panels. Double-leaf glazed and panelled door to box bay south elevation. Set within own grounds having roughcast rendered boundary wall to north with circular gate piers having smooth plinth and capping with scalloped detail to vehicular entrance.
Appraisal
Ardnacrena is a unique Edwardian house which retains its original features and character and displays many architectural details favoured during this period, including the irregular facade compositions, varying window types with small panes and leaded glass, and in particular the Art Nouveau influenced main entrance door. It has been excellently maintained and demonstrates a high quality of construction and craftsmanship.
