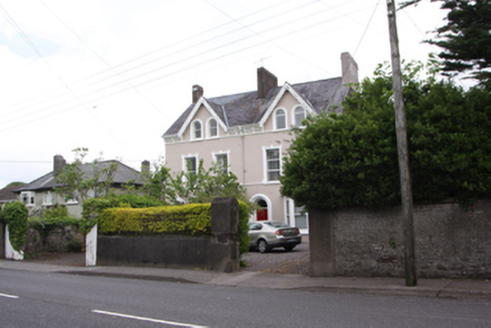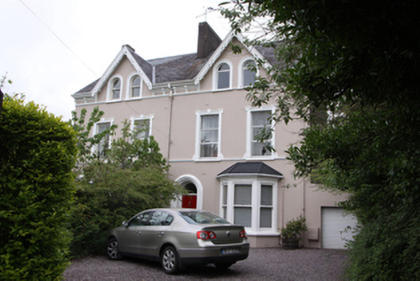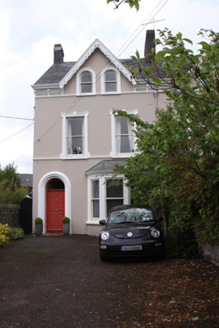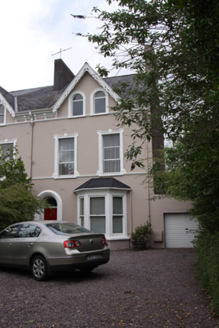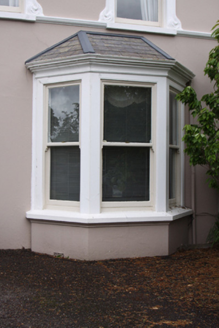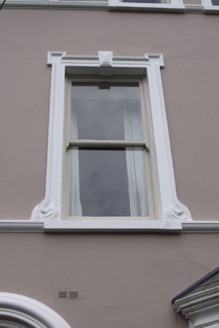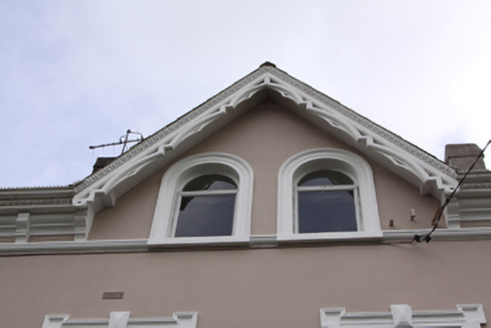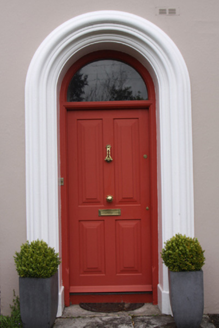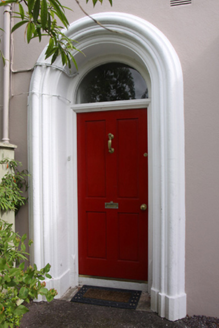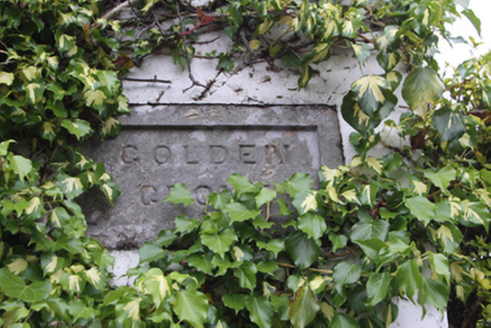Survey Data
Reg No
20867015
Rating
Regional
Categories of Special Interest
Architectural, Artistic
Original Use
House
In Use As
House
Date
1880 - 1900
Coordinates
169006, 70398
Date Recorded
18/04/2011
Date Updated
--/--/--
Description
Pair of semi-detached two-bay two-storey with attic houses, built c.1890, having gabled half-dormers, canted bay windows, two-storey returns to rear and later single-storey flat-roofed garage to south house. Pitched slate roofs having rendered chimneystacks, timber bargeboards to dormers and cast-iron downpipes with hoppers and decorative gutters on bracketed render eaves course. Smooth rendered walls with moulded render continuous sill courses to first floor and half-dormers. Square-headed window openings with stucco architraves to first floor having drop keystones. Round-headed window openings to half-dormers having moulded surrounds. One-over-one timber sash windows with some uPVC replacements to south house. Round-headed door openings with moulded render surrounds, timber panelled doors with plain-glazed fanlights and limestone steps. Set back from street with smooth rendered boundary walls having cast-iron railings and square-profile gate piers. Engraved stone name plaque to central pier reading 'GOLDEN GROVE’.
Appraisal
An attractive pair which pre-dates most of the surrounding buildings and retains much of its original character. The decorative bargeboards of the dormer gables and the ornate cast-iron gutters are particularly noteworthy and display a high quality of craftsmanship.
