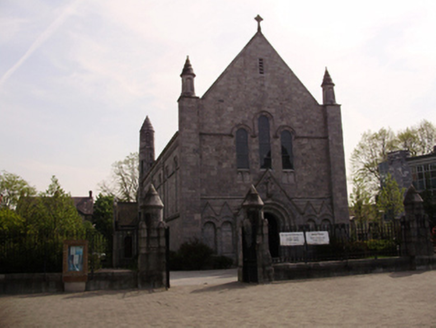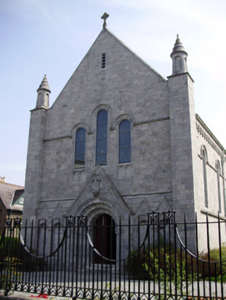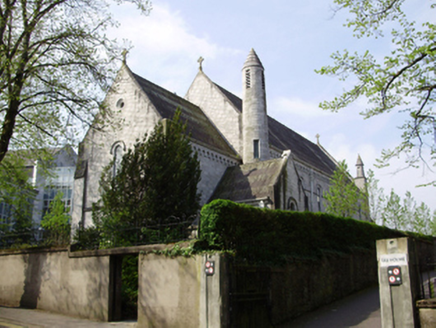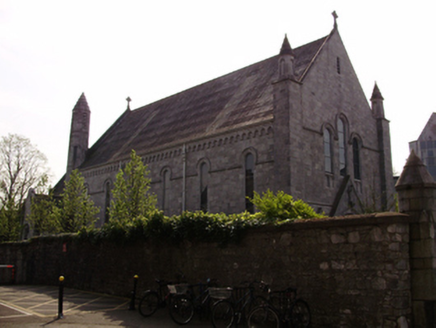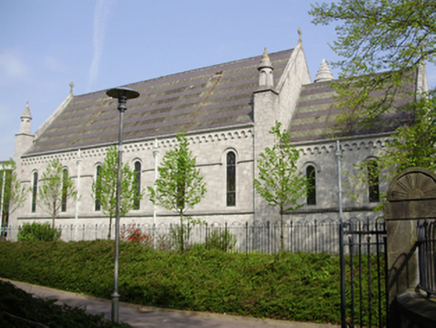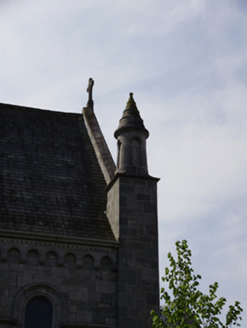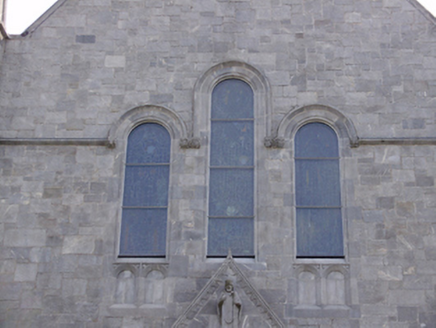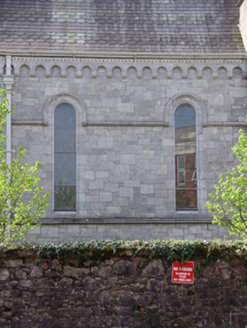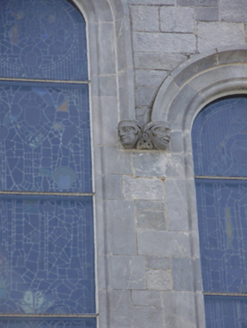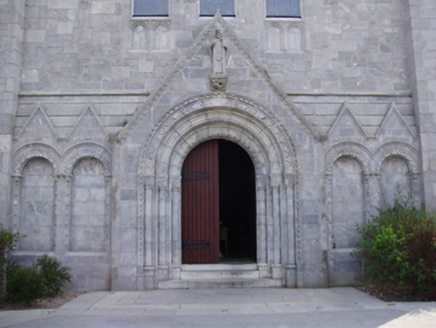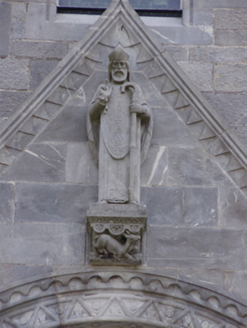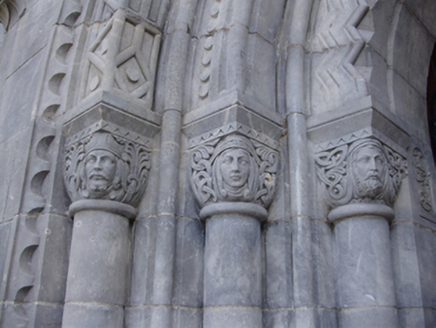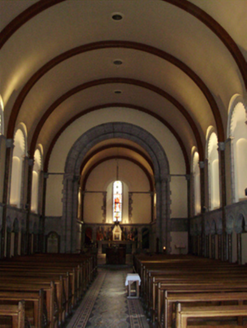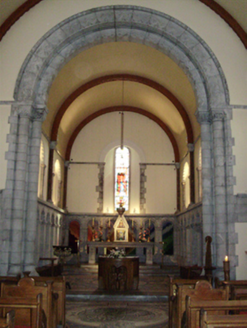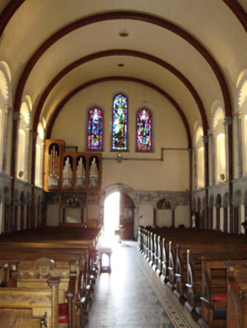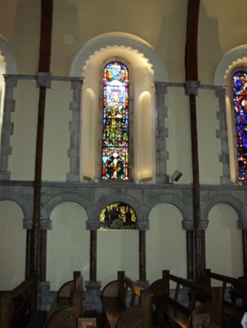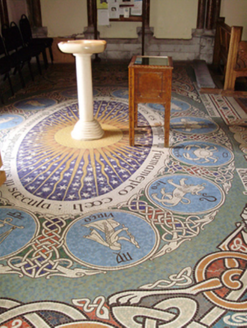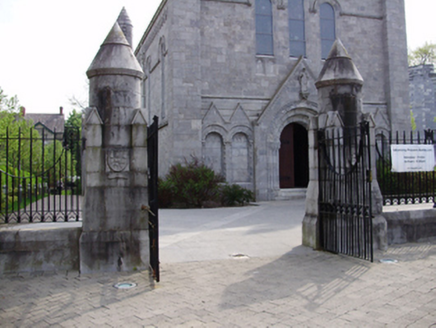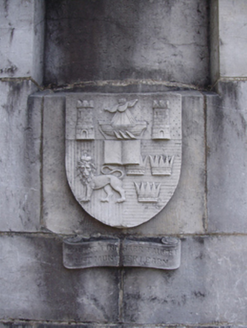Survey Data
Reg No
20866150
Rating
National
Categories of Special Interest
Architectural, Artistic, Historical, Social, Technical
Original Use
Church/chapel
In Use As
Church/chapel
Date
1910 - 1920
Coordinates
166343, 71311
Date Recorded
19/04/2011
Date Updated
--/--/--
Description
Freestanding Hiberno-Romanesque style gable-fronted church, built 1915, having six-bay nave, lower two-bay chancel to rear (east) elevation, entrance porch and round towered bell tower to north elevation. Pitched slate roof with cut limestone cross finials to gable ends, arcaded cut limestone eaves course and cast-iron rainwater goods. Squared-and-snecked limestone walls with cut limestone string courses, buttresses with turreted limestone corner pinnacles and blank round-headed arcaded arches with chevron detailing under pointed hood mouldings to front (west) elevation. Round-headed window openings to nave, triple light window to front elevation, all having stained glass windows under cut limestone continuous hood mouldings with carved head stops. Round-headed main door opening to west with stepped surround having engaged colonnettes, with carved head stops supporting carved archivolts with Celtic motifs and set in pedimented advanced surround with carved statue to tympanum. Timber battened double-leaf door accessed via cut limestone steps. Barrel vaulted render ceiling to interior with carved timber transverse trusses resting on limestone corbels supported on engaged polished marble columns. Cut limestone round-headed arch separating nave and chancel. Cut limestone reredos to altar. Arcaded side panels to nave walls with cut limestone arches and polished marble engaged columns. Tiled mosaic stations of the cross placed within inset of arches. Stained glass Henry Clarke windows above. Tiled mosaic floor depicting signs of the Zodiac to entrance and the 'River of Life' running length of aisle. Carved timber piped organ to rear (west) wall. Cut limestone circular piers on squared bases having conical caps and carved crest, flanking double-leaf wrought-iron gates to front of site with cut limestone plinth wall with wrought-iron railings. Set within university campus.
Appraisal
The Honan Chapel, built in 1915 and consecrated in 1916, was designed by J.F. McMullen Sr, under Sir John O' Connell, and built by John Sisk & Sons at the cost of £8,000. It was constructed with monies donated from the wealthy Cork merchant Honan family. The Hiberno-Romanesque design was inspired by early monasticism, particularly St Cronan's in Roscrea, while the circular-plan bell tower is a direct reference to the traditional Irish round tower, in this case that at St Finghin's in Clonmacnoise. The Celtic motifs, seen for example in the door surround, are reminders of the Celtic Revival which rose in the late nineteenth century as interest grew in forging a new national identity. The interior is a decorative feast with the Sarah Purser windows executed by Alfred Ernest Child and the Harry Clarke windows, the barrel vaulting with carved transverses, and the spectacular tiled mosaic floor executed by the German firm Ludwig Oppenheimer Ltd.
