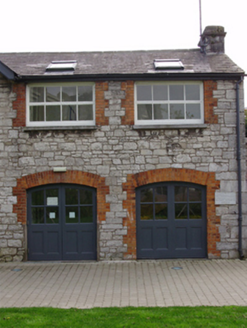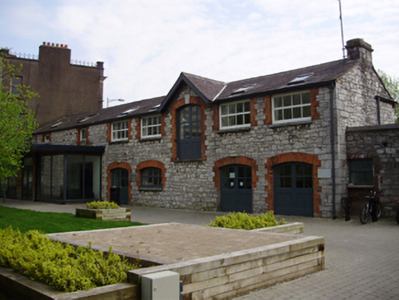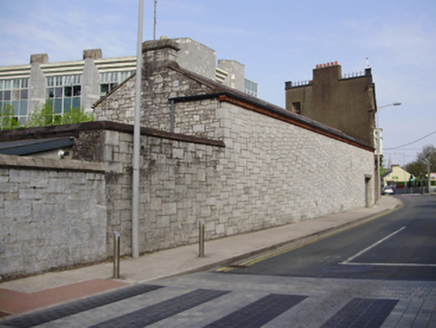Survey Data
Reg No
20866148
Rating
Regional
Categories of Special Interest
Architectural, Social
Original Use
Outbuilding
In Use As
Office
Date
1840 - 1880
Coordinates
166294, 71181
Date Recorded
19/04/2011
Date Updated
--/--/--
Description
Attached seven-bay two-storey former outbuilding, built c.1860, having gabled half-dormer and recent glazed entrance porch to front (north) elevation and flat-roofed extension to east elevation. Now in use as offices. Pitched slate roof with cut limestone chimneystack, cast-iron rainwater goods and recent rooflights to front elevation. Roughly dressed limestone walls with dressed quoins to front elevation and snecked limestone walls to rear (south) elevation. Square-headed openings to first floor with elliptical-headed openings to ground floor all having red brick block-and-start surrounds with timber casement windows to first floor having cut limestone sills and replacement half-glazed double-leaf timber doors to ground floor. Set along southern boundary of university campus.
Appraisal
Presenting an expanse of blank limestone wall to the streetscape, this building is a notable addition to the campus with its contrasting grey limestone and red brick window and door dressings. It forms part of a significant group of related historic buildings in the campus, and is a reminder of the former functions and requirements of society in the past.





