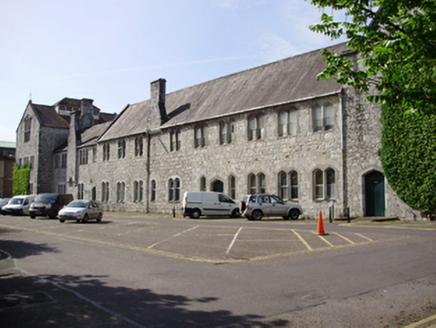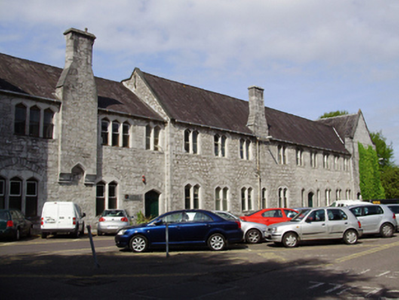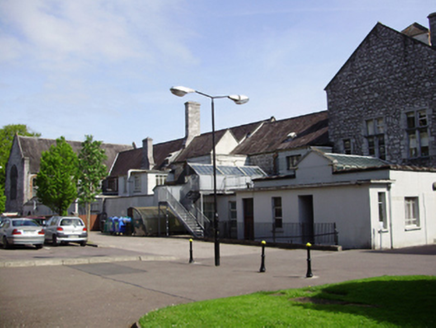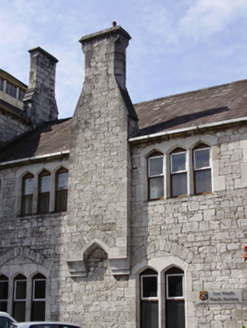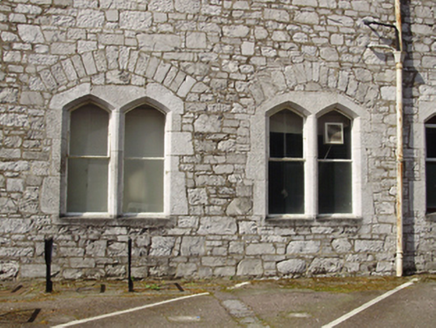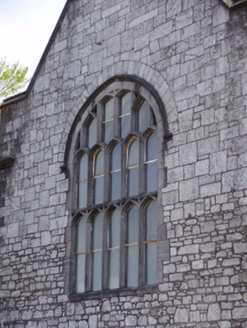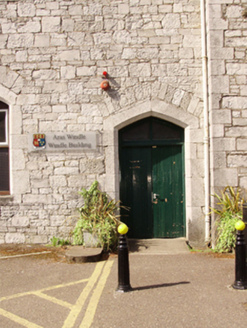Survey Data
Reg No
20866139
Rating
Regional
Categories of Special Interest
Architectural, Social, Technical
Original Use
Faculty building
In Use As
Faculty building
Date
1870 - 1900
Coordinates
166091, 71274
Date Recorded
25/04/2011
Date Updated
--/--/--
Description
Detached nine-bay two-storey faculty building, built c.1880, having lower recessed four-bay portion and advanced gable-fronted end-bays to front (east) elevation, three-bay section placed at right angle and various flat-roofed extensions to rear (west) elevation. Incorporating earlier building, built c.1850. Pitched slate roof with cut limestone chimneystacks placed on eaves course, southern chimneystack extending to create false machicolation, cast-iron rainwater goods and cut limestone eaves course. Roughly dressed limestone walls with cut limestone quoins. Single-, paired and tripartite pointed arch window openings with cut limestone surrounds and sills to timber casement windows. Pointed arch window to west elevation having cut limestone hood moulding and limestone tracery. Pointed arch door openings to east elevation with cut limestone surrounds to double-leaf timber panelled doors with overlights. Located within university campus, to west of quadrangle.
Appraisal
This building was constructed after the main quadrangle, during the later half of the nineteenth centaury. Its limestone construction and pointed arch window and door openings are in keeping with the style of the main quadrangle. The tall chimneystacks are particularly eye-catching features. Named after Bertram Windle, Windle was educated as a doctor and took up the presidency of UCC in 1904. During his term the college expanded, the Honan Chapel was constructed, and the intake of students increased.
