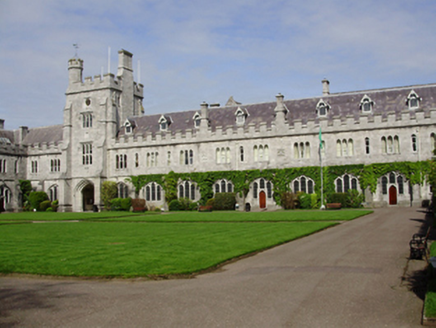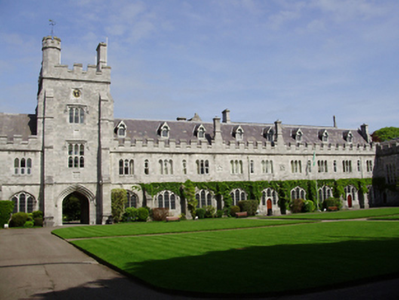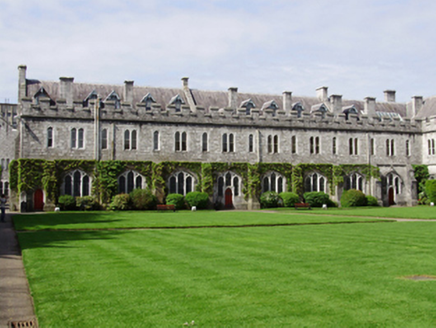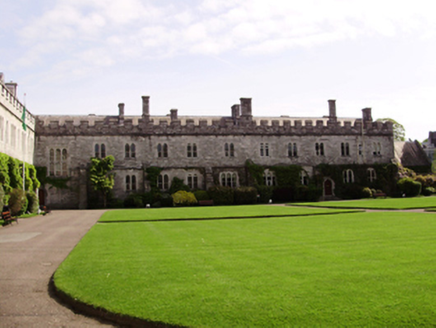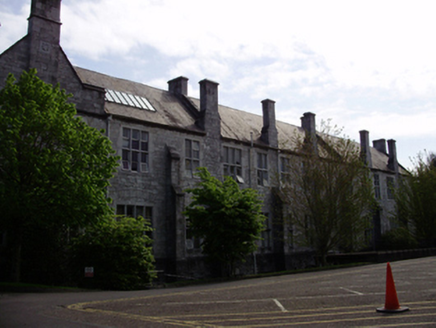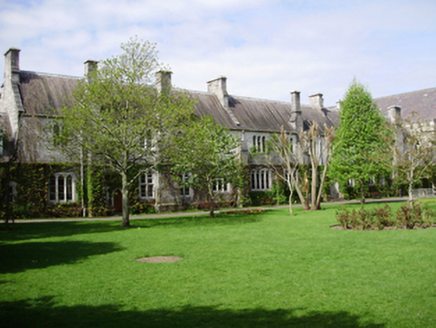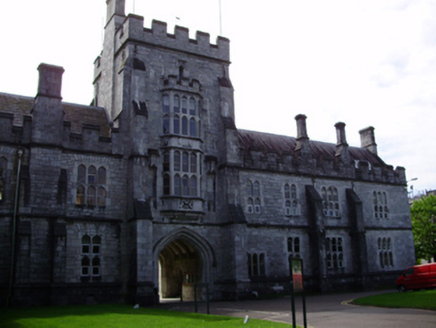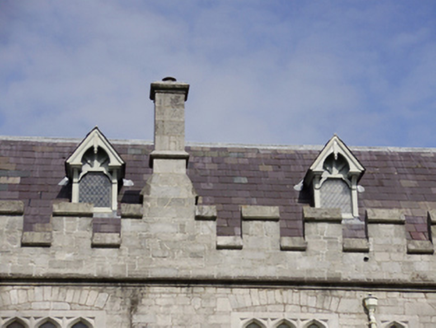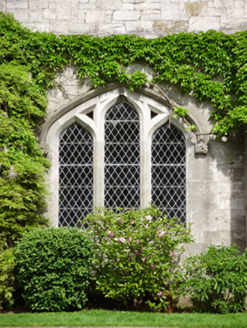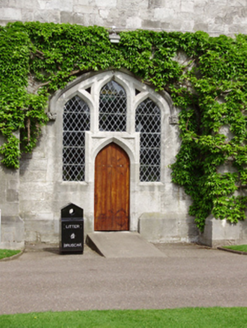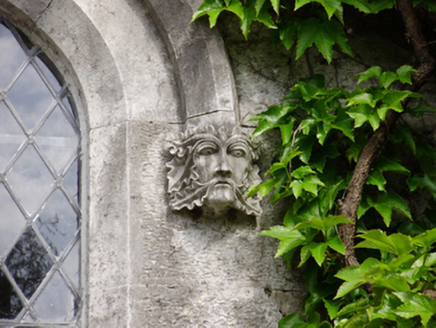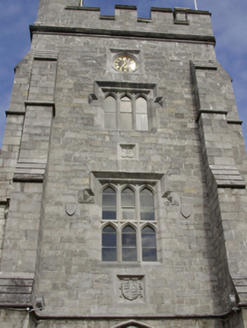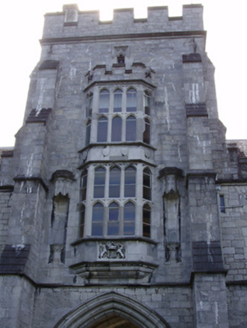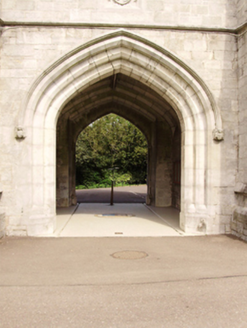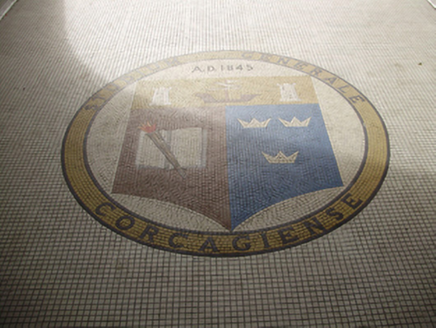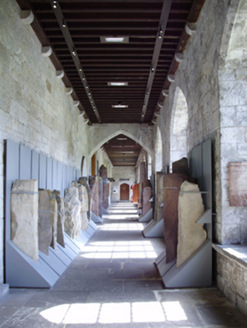Survey Data
Reg No
20866138
Rating
National
Categories of Special Interest
Architectural, Artistic, Historical, Social, Technical
Original Use
University
In Use As
University
Date
1840 - 1850
Coordinates
166163, 71323
Date Recorded
25/04/2011
Date Updated
--/--/--
Description
Freestanding Tudor Gothic Revival style quadrangle, built 1845-1849, comprising north, west and east multiple-bay two-storey with attic ranges, having three-stage clock tower to north wing, five-bay block extending northwards from north wing and adjoining Aula Maxima to north-east corner. Pitched slate roofs having cut limestone chimneystacks, cut limestone crenellated parapet wall with stringcourse, gabled dormer windows with timber bargeboards, and cast-iron rainwater goods with carved dripstones depicting animals. Clock tower having crenellated parapet and octagonal turret to south-west corner. Dressed limestone walls with carved plaques to first floor levels, string courses and buttresses to ground floors. Full-height buttress to clock tower with clock and carved Cork and University crests to south elevation. Single paired and tripartite Tudor-arch window openings to east wing with limestone block-and-start surrounds and dressed voussoirs to relieving arches above. Tripartite pointed arch windows openings to ground floors of north and west wings with limestone hood mouldings and limestone mullions. Pointed tripartite windows to middle and upper stage of south elevation of bell tower under label mouldings. Canted double height oriel window to north elevation of bell tower with crenellated top having Tudor-arch lights and panels with carved crests. Pointed arch window openings under cut limestone hood mouldings to first floor of extending north block having ogee-headed tripartite windows with limestone mullions and transoms and continuous limestone sill course. Paired pointed arch windows under label moulding to ground floor. Lattice glazing to dormer and ground floor windows with aluminium casement windows to first floor and east wing. Pointed arch door openings with timber battened doors and cut limestone surrounds. Doors to north and west wings set in triple light Tudor arch openings having lattice glazing under cut limestone hood mouldings with carved head stops to timber doors. Pointed arch opening to clock tower with cut limestone hood moulding having carved angle stops. Tiled mosaic floor depicting university crest and cut limestone rib vaulting to arch interior. Open corridor to north wing interior having stone flagged floor and display of collection of ogham stones. Retaining interior fittings and features. Set within university campus.
Appraisal
This university quadrangle, designed by renowned architects Thomas Deane and Benjamin Woodword, was designed as one of the three Queen's Colleges along with Belfast and University College Galway. Built in the Tudor Gothic Revival style, this building and the adjoining hall form the core of the original university campus. Built at the cost of £35,000, Daniel O'Callaghan was the clerk of works while the contractor was John Butler.
