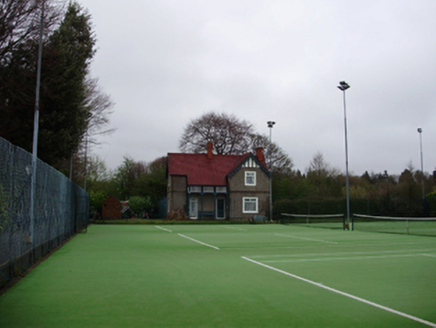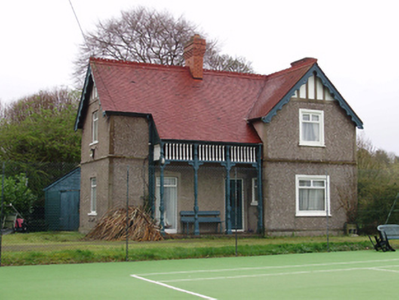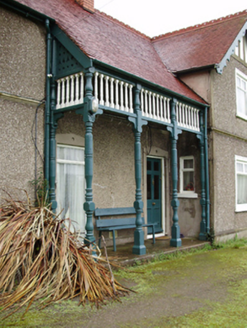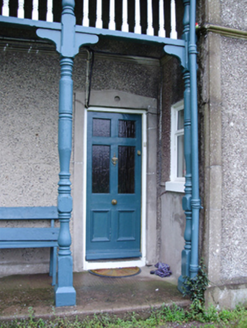Survey Data
Reg No
20866117
Rating
Regional
Categories of Special Interest
Architectural, Artistic, Social
Original Use
House
In Use As
House
Date
1910 - 1930
Coordinates
166165, 71734
Date Recorded
04/04/2011
Date Updated
--/--/--
Description
Detached L-plan three-bay two-storey house, built c.1920, with cat-slide open porch to front (west) elevation. Pitched tile roof with terracotta ridge-cresting, red brick chimneystack, timber bargeboard to front gables and cast-iron rainwater goods. Roughcast rendered walls with moulded render string course, continuous quoins and mock Tudor render detailing to gables. Square-headed window openings with render surrounds and sills and uPVC windows. Verandah comprising carved timber columns supporting balustrade beneath roof. Square-headed door opening set within porch having render surround and half-glazed timber door.
Appraisal
Like its neighbouring buildings in the cricket grounds and boat club, this building draws on Colonial-style architecture with its carved timber verandah. The tiled roof, timber bargeboards and decorative render detailing add to its character and charm.







