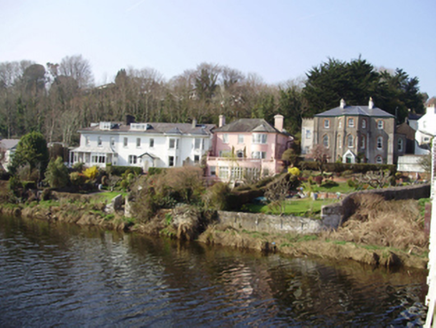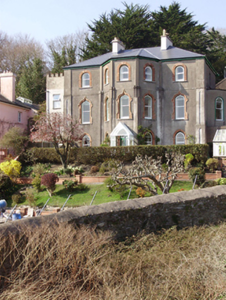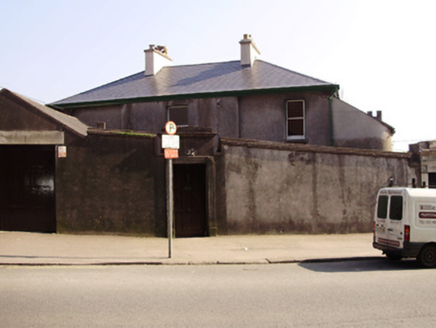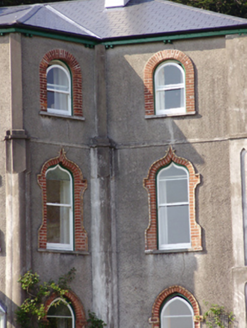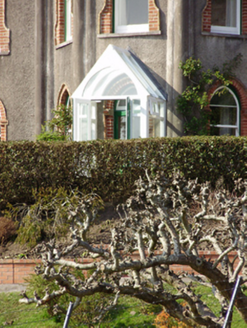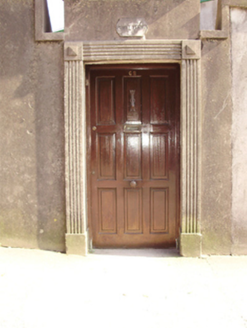Survey Data
Reg No
20866037
Rating
Regional
Categories of Special Interest
Architectural, Artistic
Original Use
House
In Use As
House
Date
1820 - 1860
Coordinates
165643, 71706
Date Recorded
24/03/2011
Date Updated
--/--/--
Description
Detached five-bay three-storey house, built c.1840, having full-height canted three-bays to south elevation, two-storey bow to east elevation, porch to north, two-storey lean-to extension to west elevation and extension to north. Hipped artificial slate roof with rendered chimneystacks. Crenellated parapet to south elevation of west extension. Roughcast rendered walls with rendered stringcourse and corner pilasters. Round-, pointed and ogee-headed openings with red brick surrounds, render sills and one-over-one timber sliding sash windows. Glazed porch over round-headed door opening set in red brick surround with half-glazed timber door and fanlight. Square-headed door entrance to rear with moulded render surround to timber panelled door. Set within its own grounds.
Appraisal
A fine house set within its own well-kept grounds, which is an interesting addition to the architectural diversity of Sunday's Well. The full-height canted three-bays, picturesque pointed, round- and ogee-headed window openings with red brick dressings, and simple render pilasters add to its distinctive character. It is orientated away from the streetscape to face south over the River Lee, to maximise light and views.
