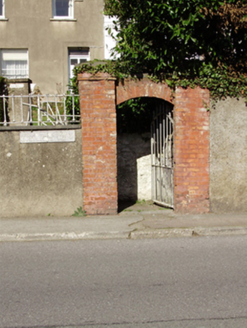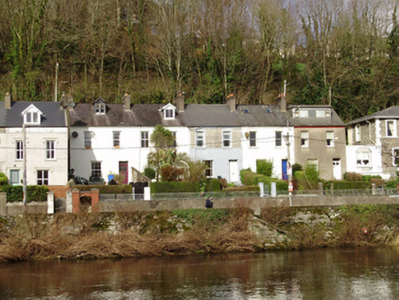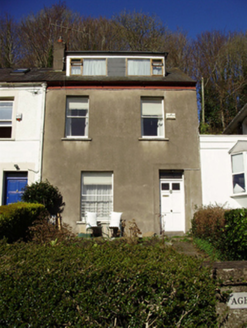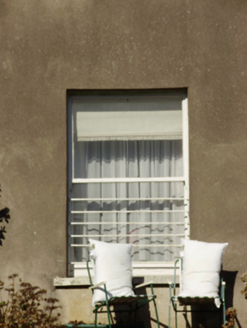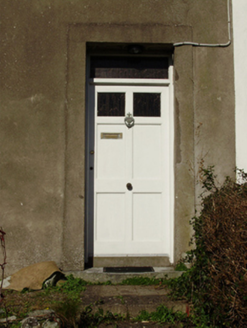Survey Data
Reg No
20865050
Rating
Regional
Categories of Special Interest
Architectural
Original Use
House
In Use As
House
Date
1800 - 1840
Coordinates
165395, 71591
Date Recorded
28/02/2011
Date Updated
--/--/--
Description
Terrace of five two-bay two-storey houses, built c.1820. Some houses now with converted attics. Pitched slate and artificial slate roofs with rendered chimneystacks and cast-iron rainwater goods. Some houses with replacement rainwater goods. Rendered walls. Some houses with render replaced. Square-headed window openings with stone sills and one-over-one timber sliding sash windows. Most houses with replacement uPVC windows. Square-headed door openings with overlights and replacement doors. Houses set back from street with laneway running along front bounded to terrace side by hedging broken by rendered piers to each house. Rendered boundary wall to south of lane with segmental-headed red brick pedestrian arches having wrought-iron gates and steps providing access from road.
Appraisal
A fine terrace situated on a prominent site overlooking the River Lee. The symmetrical proportions and regularly placed openings are typical features of a formally planned terrace. The communal pedestrian entrance leading to the access lane is interesting and unusual.
