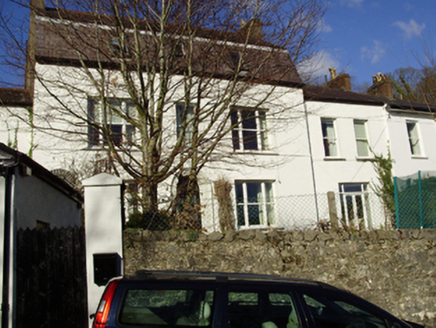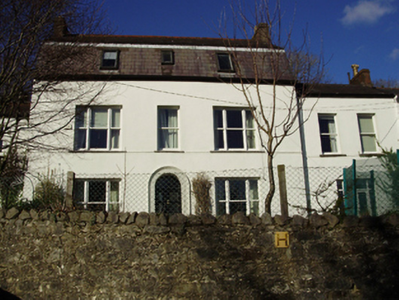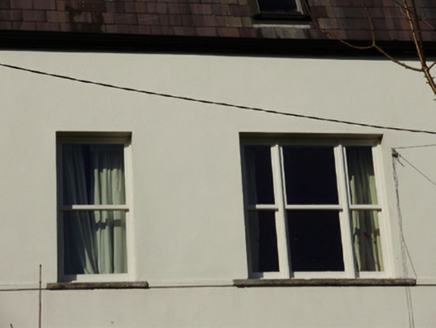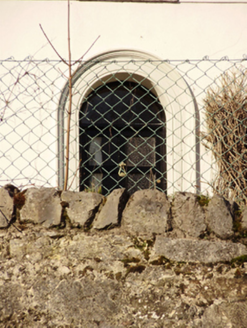Survey Data
Reg No
20865040
Rating
Regional
Categories of Special Interest
Architectural
Original Use
House
In Use As
House
Date
1800 - 1840
Coordinates
165094, 71535
Date Recorded
28/02/2011
Date Updated
--/--/--
Description
Formerly detached three-bay two-storey house, built c.1820, having two-bay two-storey extension to east, single-bay two-storey extension to west and now occupying an end-of-terrace location. Mansard slate roof with rendered chimneystacks, rooflights and cast-iron and replacement rainwater goods. Rendered walls with platband to first floor. Square-headed window openings with limestone sills and replacement tripartite one-over-one timber sash windows. Square-headed window opening to first floor centre bay with one-over-one timber sash window. Round-headed door opening with moulded render surround to timber-and-glazed door having fanlight. Rubble stone boundary wall to front with square-profile piers flanking timber battened gate.
Appraisal
This house forms part of a group built on an elevated site overlooking the River Lee. Though some features have been replaced, it nonetheless retains much of its overall character and charm. Its regular two-storey form is in keeping with the adjacent houses to the east.







