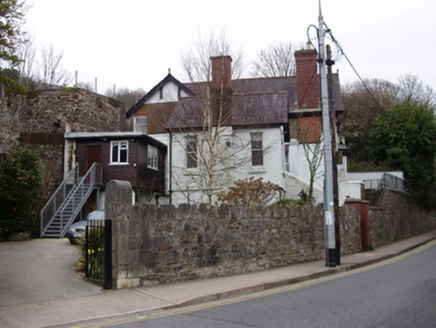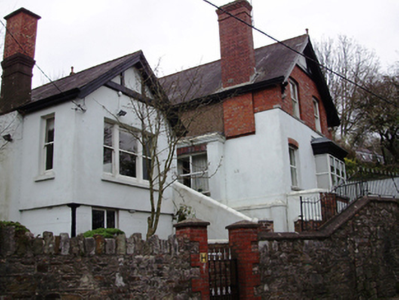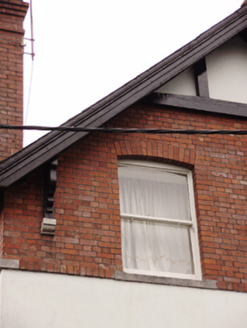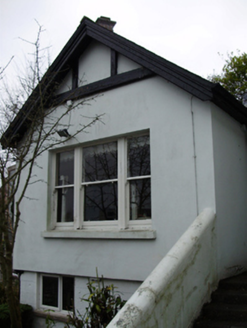Survey Data
Reg No
20865038
Rating
Regional
Categories of Special Interest
Architectural, Artistic
Original Use
House
In Use As
House
Date
1880 - 1920
Coordinates
165027, 71498
Date Recorded
07/03/2011
Date Updated
--/--/--
Description
Detached two-storey house, built c.1900, having gable-fronted end bay, box bay window to south and single-storey over basement extension to south-west c.1920 with further timber-clad flat-roofed extension c.1990 to north-west. Pitched slate roof with red brick chimneystacks, timber bargeboards, timber brackets to gables on stone corbels, finials to gables and replacement rainwater goods on timber eaves board. Roughcast and smooth-rendered walls with red brick to south gable. Square-headed window openings, camber-headed window openings to south, one-over-one timber sliding sash windows, stone and render sills and some replacement uPVC windows. Tripartite window to south elevation of extension. Square-headed door opening with replacement timber door. Rubble stone boundary wall to front of site having cast-iron pedestrian gate and red brick piers.
Appraisal
A fine house that displays Tudor Revival style detailing and retains much of its character despite the replacement of some of the windows. Its red brick, purple slate, render and painted timber detailing, together with the grey rubble limestone boundary wall, add colour and textural interest to the streetscape. Located adjacent to the former Corporation Water Works, it is annotated on the Ordnance Survey map edition of c.1910 as 'Water Works Lodge', and may have been originally associated with that complex.







