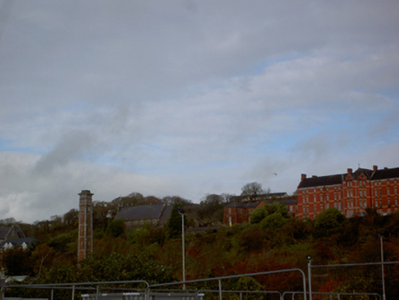Survey Data
Reg No
20865011
Rating
Regional
Categories of Special Interest
Architectural, Artistic, Historical, Social
Original Use
Church/chapel
Date
1895 - 1900
Coordinates
164880, 71686
Date Recorded
20/11/2011
Date Updated
--/--/--
Description
Freestanding double-height Roman Catholic chapel, dated 1898, now disused. Comprising seven-bay side elevations with single-storey side aisles having gabled entrance porches, with lower chancel having lean -to sacristy to east end. Pitched slate roofs having ridge crestings, single pitched to aisles, with ashlar limestone copings and ashlar limestone bellcote to west gable. Cast-iron rainwater goods. Roughly dressed sandstone walls with buttresses, having limestone quoins. Inscribed limestone plaque over entrance. Pointed arch window openings, arranged in pairs to side aisles and in triples to clerestory, with triple of lancets with ogee heads to east gable and pair of lancets to west gable. Ashlar limestone dressings to openings. Pointed arch door opening with limestone surround leading to recess door.
Appraisal
Built as part of the Eglinton Asylum, later known as Our Lady's Hospital, this former chapel forms part of a significant group of related structures. It was built in the closing years of the nineteenth century to serve the Roman Catholic congregation, with the earlier Church of Ireland church located to the south-west of the site, close to the road. The materials utilised in its construction, including sandstone, limestone, and slate add colour and textural interest to the site. The inscribed plaque gives the date of 1898, and names of Most Reverend T.A. O' Callaghan, Bishop of Cork and John Walsh Cleary, Chairman of the Board of Governors. This large complex played a significant social role in both city and county in the nineteenth and twentieth centuries.

