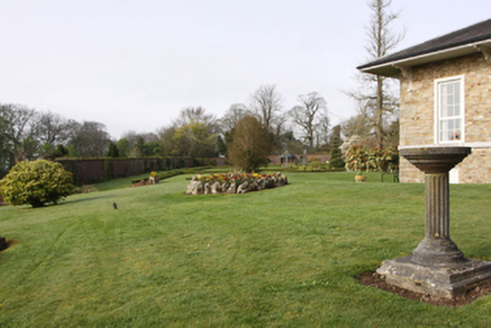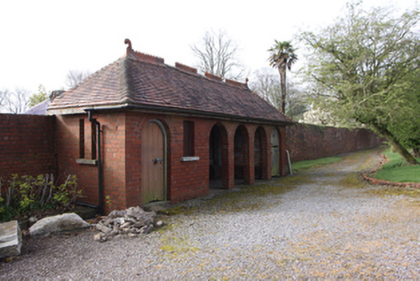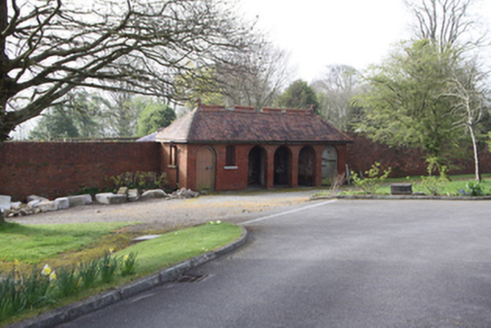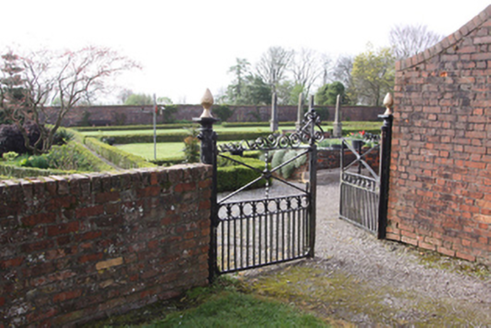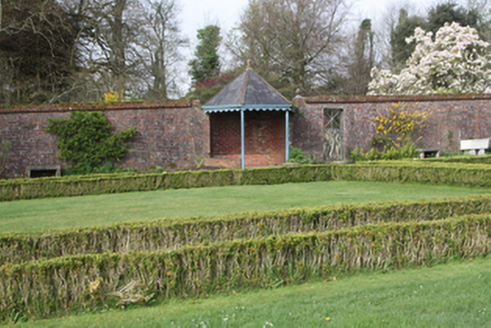Survey Data
Reg No
20864030
Rating
Regional
Categories of Special Interest
Architectural
Original Use
Walled garden
In Use As
Walled garden
Date
1870 - 1890
Coordinates
170314, 72773
Date Recorded
08/04/2011
Date Updated
--/--/--
Description
Walled garden, built c.1880, located to west of Ennismore. Red brick walls in a Flemish double header bond with brick coping. Garden structure to north wall, c.1910, with hipped ceramic tiled roof having decorative ridge tiles and terracotta finials, red brick walls laid in Flemish bond, round-headed openings to north elevation with two having sheeted timber doors. Small gazebo with slate roof to the west wall built within former vehicular gateway having limestone ball finials to brick gate piers. Square-headed pedestrian gateway opening to north of former vehicular gateway with wrought-iron gate. Double leaf pedestrian cast iron gate to north garden wall, c.1950.
Appraisal
This large walled garden was added to the east of the earlier house at Ennismore during the Victorian era and has been very well-maintained. The red brick is an attractive alternative to the rubble limestone more commonly seen in the construction of garden walls of this type. A number of small garden structures lend added interest to this garden which provides a pleasing setting for the main house.
