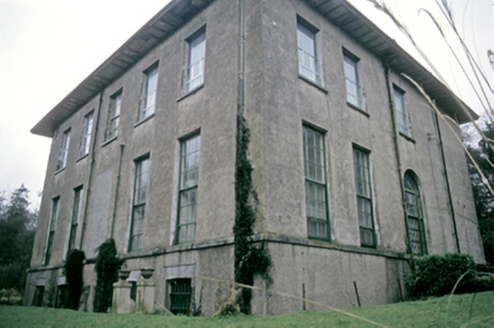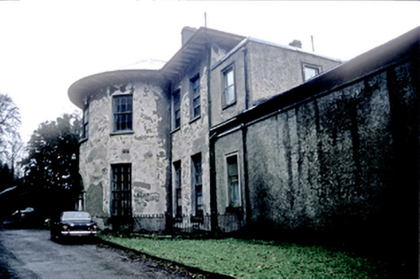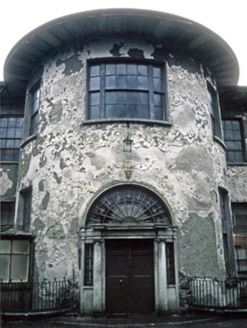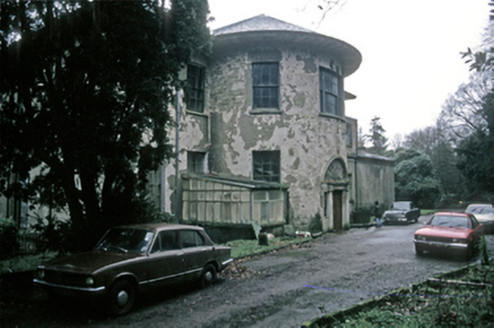Survey Data
Reg No
20864011
Rating
Regional
Categories of Special Interest
Architectural, Artistic, Historical
Original Use
House
In Use As
House
Date
1780 - 1820
Coordinates
171410, 72677
Date Recorded
20/11/2011
Date Updated
--/--/--
Description
Detached seven-bay two-storey house over basement, built c.1800, having full height central three-bay bow to front/north elevation. Five-bay elevation to south. Three-bay wing attached to west elevation. Hipped slate roof with rendered chimneystacks. Conical roof to entrance bow. Rendered walls with string course between basement and ground floor. Square-headed openings with timber sliding sash windows. Round-headed wings to wing. Round-headed opening to front door having spoked fanlight over engaged Ionic columns with flanking sidelights, flanking pair of timber panelled double leaf doors. Railings surrounding basement level to front elevation.
Appraisal
An elegant house having its main reception rooms located with south-facing windows overlooking the River Lee and with its main entrance in the rear, north elevation. It was designed by the elder Abraham Hargrave for Sir Richard Kellett. By 1837 it had passed to the O'Callaghan family, and later in the century to the Mahony family. Historical sources assert that it has a monumental cantilevered staircase. The house is of significance as one of a group of houses in Tivoli associated with the Lota demesnes.







