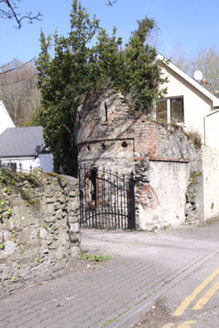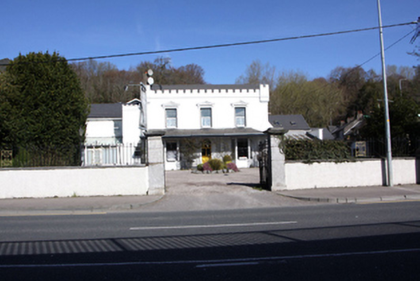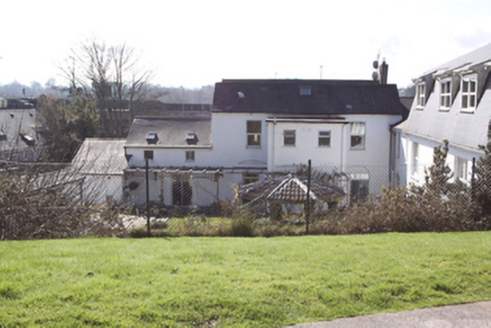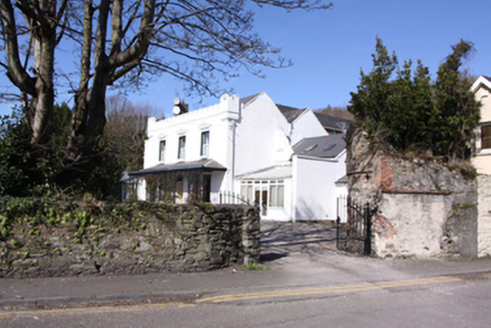Survey Data
Reg No
20864009
Rating
Regional
Categories of Special Interest
Architectural, Artistic, Social
Original Use
House
In Use As
Guest house/b&b
Date
1820 - 1840
Coordinates
170700, 72387
Date Recorded
22/03/2011
Date Updated
--/--/--
Description
Detached double-pile three-bay two-storey house, built c.1830, with single-storey wing to east. Remodelled c.1890 with canted bays windows and single-storey veranda added to south and two-storey extension to west. Now in use as a guesthouse, with three-bay two-storey extension to north-west and conservatories to south-east and south-west. Pitched artificial slate roofs having crenellated parapet to south, smooth rendered chimneystack and cast-iron rainwater goods. Smooth rendered walls. Square-headed window openings with pedimented hood mouldings to first floor south elevation and uPVC replacement windows. One-over-one timber sash windows to canted bays. Round-headed door opening with moulded render surround, timber-and-glazed panelled door and fanlight. Veranda to south with hipped slate roof and supported on wrought-iron trellises. Ruined three-bay two-storey semi-circular rubble stone and brick garden folly to east entrance having small quatrefoil openings. Rendered plinth walls having cut limestone coping and replacement railings to south with square-profile limestone piers having cut limestone caps to replacement gates.
Appraisal
This building was formerly known as Tivoli Lodge and was associated with Tivoli House to the north-west, now demolished. The ornate canopy was added in the late-Victorian period when such ornate architectural features were in fashion. The castellated parapet and decorative garden folly are picturesque features which date from a time when this area of the city was much less developed and considered to be well outside the city boundaries.







