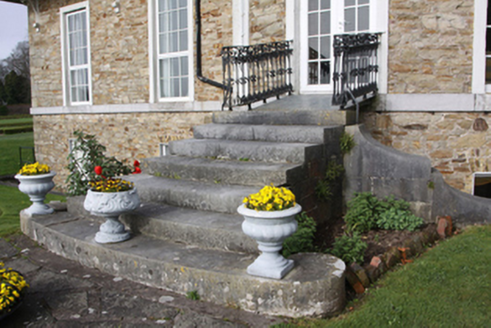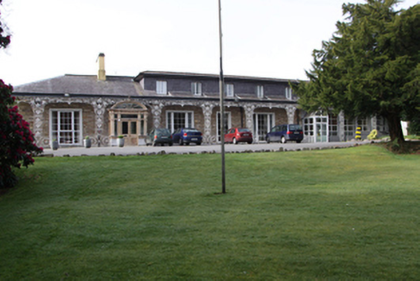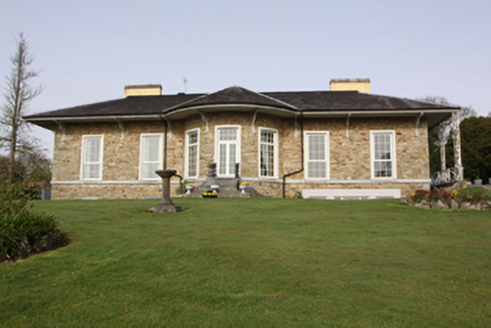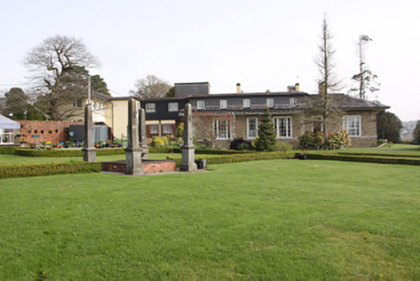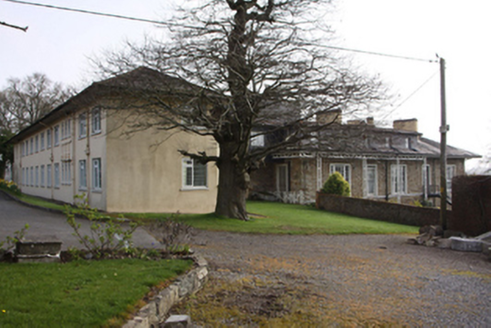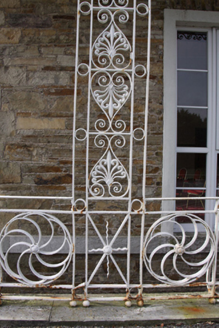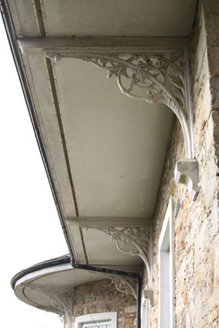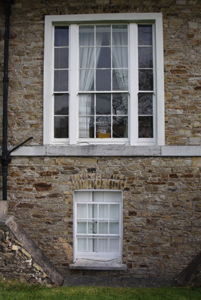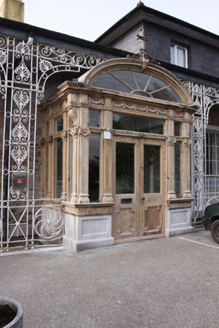Survey Data
Reg No
20864005
Rating
Regional
Categories of Special Interest
Architectural, Artistic, Social
Original Use
Country house
In Use As
Building misc
Date
1810 - 1830
Coordinates
170358, 72816
Date Recorded
08/04/2011
Date Updated
--/--/--
Description
Detached five-bay single-storey over basement former country house, built c.1820, having full-height bow to south-east, wrought-iron veranda to north-east and carved timber entrance porch to north-east c.1920. Sold to Dominican Order c.1955 who added extensions to north-west and dormer attic. Hipped slate roof having overhanging eaves on decorative cast iron brackets and limestone corbels, smooth rendered chimneystacks and cast-iron rainwater goods. Slate roof to veranda. Render removed from walls with rubble sandstone construction exposed having cut limestone continuous sill course to ground floor. Square-headed window openings with render surrounds and varied timber sash windows including two-over-two, eight-over-eight and nine-over–six panes. Tripartite window openings to north-east and south-west elevations with nine-over-six flanked by three-over-two timber sash windows. Some replacement windows to all elevations. Decoratively carved timber entrance porch to north-east elevation on limestone plinth wall comprising fluted pilasters with swag motifs flanking fixed-light windows and supporting entablature having swag motifs and rosettes to fascia and dentilated cornice surmounted by segmental pediment having timber spoked fanlight. Square-headed opening to porch with timber-and-glazed double-leaf door. Ionic doorcase with sidelights and fanlight to inner door. Square-headed door opening to bow with replacement door and overlight accessed via splayed limestone steps having decorative wrought-iron balustrades. Set within own grounds with gate lodge and outbuildings to north-east.
Appraisal
Previously known as Ennismore, this elegant villa retains many decorative external features and is set in well-maintained and extensive gardens. The large tripartite windows overlook both the grounds and the impressive views to the south and east enjoyed from the elevated site of the house. A very high level of craftsmanship is evident in the elaborate carved details of the porch, the wrought iron veranda, the balustrade to the south steps, and also in the large tripartite windows. Despite the mid-twentieth century interventions, including the removal of the render, this building retains much of its original character.
