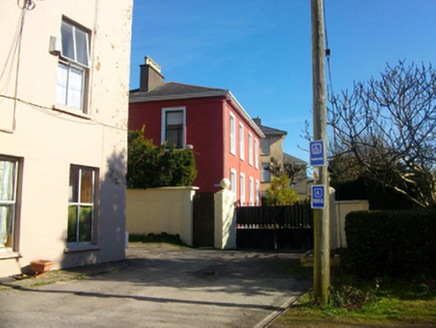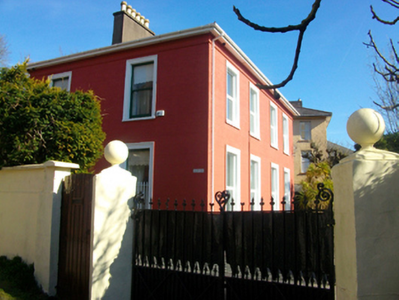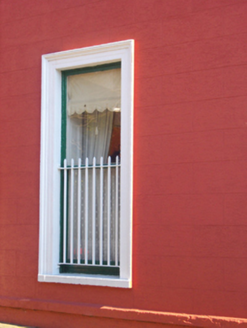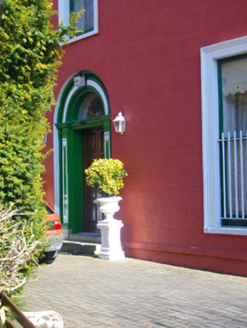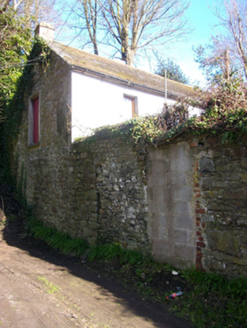Survey Data
Reg No
20863178
Rating
Regional
Categories of Special Interest
Architectural, Artistic
Original Use
House
In Use As
House
Date
1820 - 1840
Coordinates
168690, 72557
Date Recorded
11/03/2011
Date Updated
--/--/--
Description
Detached four-bay two-storey over basement house, built c.1830. Hipped slate roof with clay ridge tiles, rendered chimneystacks with clay pots and uPVC rainwater goods to projecting eaves. Ruled-and-lined rendered walls with projecting plinth course. Square-headed window openings with painted sills, moulded render architraves and replacement windows. Round-headed door opening with surround comprising decorated pilasters supporting fascia and cornice surmounted by moulded archivolt to plain-glazed fanlight and having timber panelled door accessed via limestone steps. Set in own grounds at end of cul-de-sac. Two-storey random rubble outbuilding to rear and bounded along west flank by random rubble (north end) and rendered (south end) boundary wall with lozenge-profile piers with ball finials to wrought-iron gates.
Appraisal
This fine house forms the terminus of a cul-de-sac created by a terrace of early nineteenth-century houses. It has retained its original symmetrical proportions, which are enhanced by the application of later render detailing. Of particular note is the fine embellished door surround. Typical of contemporary houses in the area, Adelaide Lodge occupies an elevated site, overlooking the city and harbour to the south.
