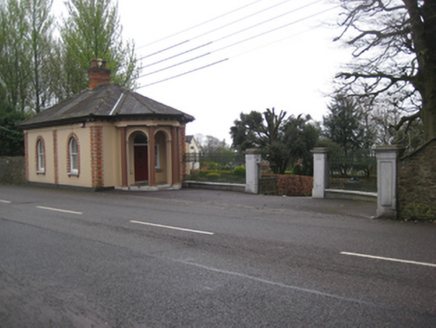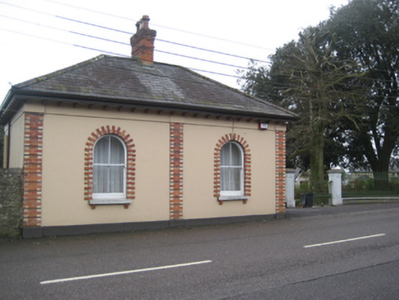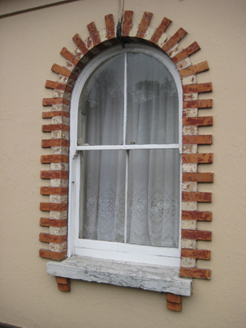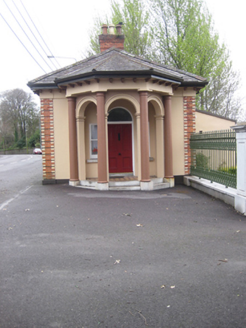Survey Data
Reg No
20863160
Rating
Regional
Categories of Special Interest
Architectural, Artistic, Social
Original Use
Gate lodge
In Use As
House
Date
1860 - 1880
Coordinates
170069, 72806
Date Recorded
04/04/2011
Date Updated
--/--/--
Description
Detached two-bay single-storey former gate lodge, built c.1870, with canted entrance portico to west elevation. Now in use as a private house. Lean-to extension to south. Hipped slate roofs with central red brick corbelled chimneystack having clay pots and profiled gutters on corbelled eaves. Smooth rendered walls with cornice course, plinth course and polychromatic full-height pilasters to corners and articulating bays. Round-headed window openings in red and yellow brick surrounds with limestone corbelled sills and two-over-two timber sliding sash windows. Square-headed window openings to west elevation with one-over-one timber sliding sash windows. Porch supported on engaged Doric columns with inner arcade of moulded render round-headed arches springing from engaged pilasters. Round-headed door opening with plain glazed overlight, timber panelled door, encaustic tiled floor and two limestone steps. Street-fronted. Attendant entrance gates comprise dressed limestone square-profile gate piers with flat caps holding cast-iron entrance gates with limestone plinth walls to east and west surmounted by cast-iron railings.
Appraisal
This appealing gate lodge was once an elegant entrance to the former Woodlands House and survives as a reminder of that house. The unusual form of the lodge is eye-catching and is enhanced by the decorative detailing of the portico to the canted entrance bay and the delightful polychromatic brick details. The retention of many early features and materials adds to its character and charm.







