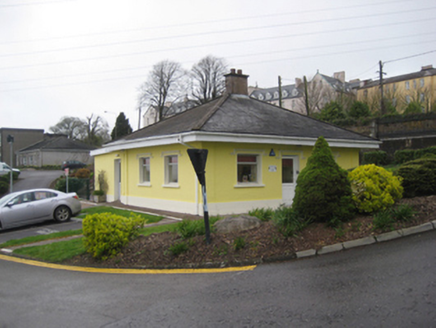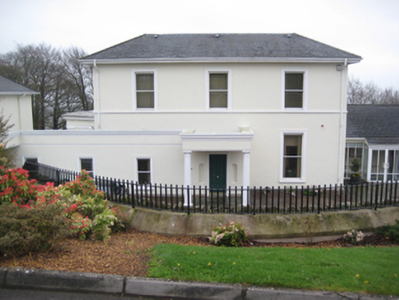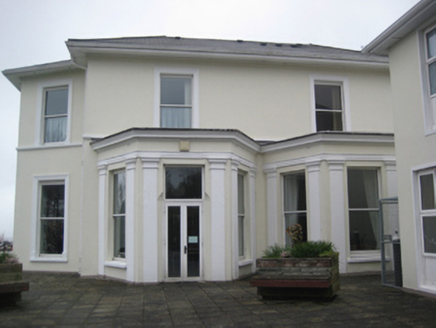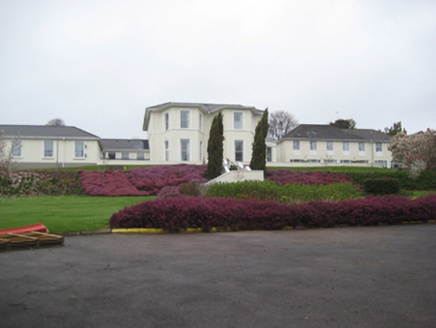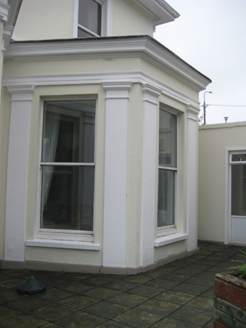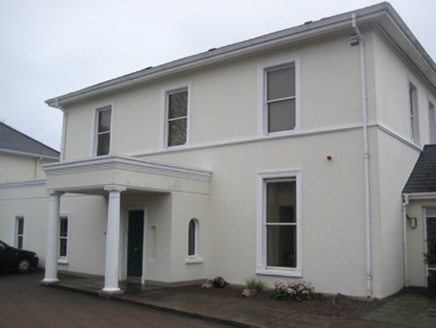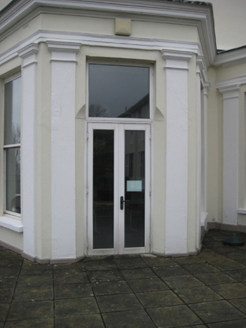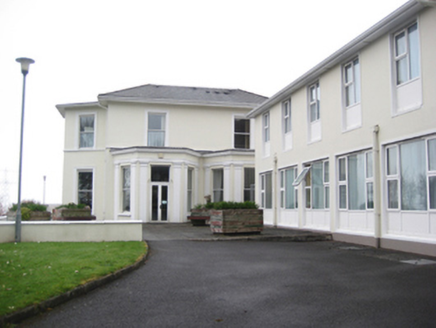Survey Data
Reg No
20863159
Rating
Regional
Categories of Special Interest
Architectural, Artistic, Social
Original Use
House
In Use As
Nursing/convalescence home
Date
1820 - 1840
Coordinates
169914, 72728
Date Recorded
04/04/2011
Date Updated
--/--/--
Description
Detached three-bay two-storey former house, built c.1830, with distyle portico and flat-roofed porch to front (north) elevation, full-height canted bay windows to south elevation and single-storey canted bay windows to east elevation. Now in use as care centre with several recent extensions. Hipped slate roof with replacement aluminium gutters on overhanging eaves. Smooth rendered walls with continuous sill courses at first floor level. Square-headed window openings in moulded render surrounds with render sills. Canted bay windows to east elevation flanked by moulded render engaged pilasters supporting frieze. Round-headed window openings to side elevations of porch. Replacement fenestration throughout. Portico with Doric columns supporting entablature continuing out from flat-roofed projecting porch. Square-headed door opening with replacement timber panelled door. Square-headed door opening to east elevation flanked by moulded render engaged pilasters supporting frieze. Set in own extensive grounds. Gate lodge to west with attendant gates and railings.
Appraisal
Now forming part of a large health care facility in the Montenotte area, Beech Hill was originally built as a large private home on the outskirts of the city. Despite extensive alterations and additions, it retains much of its original character and form. The Doric porch adds a central focus to the main façade and the two full-height canted bays enliven the garden elevation.
