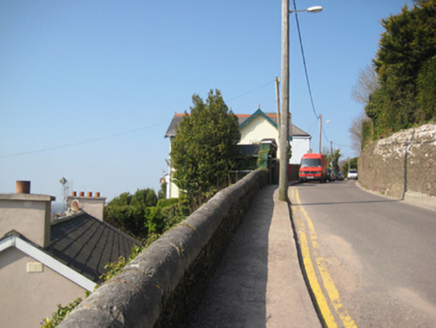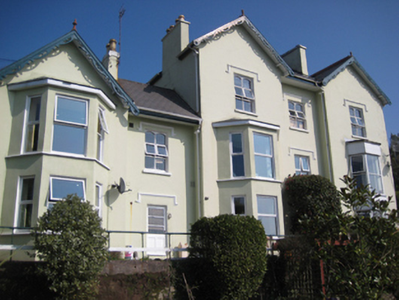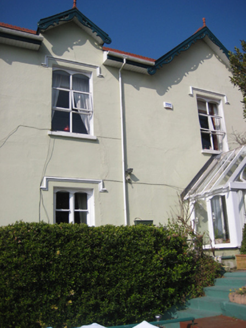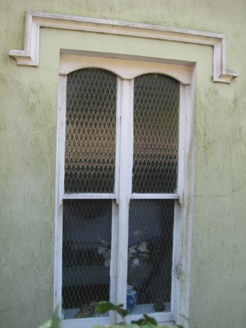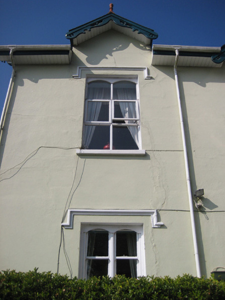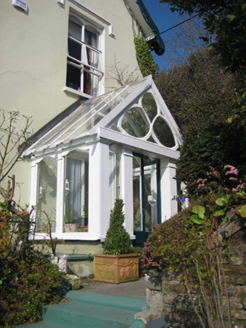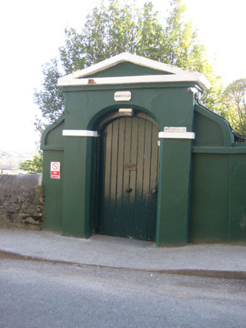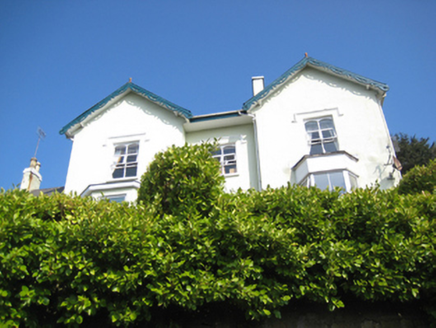Survey Data
Reg No
20863128
Rating
Regional
Categories of Special Interest
Architectural, Artistic
Original Use
House
In Use As
House
Date
1820 - 1840
Coordinates
169401, 72528
Date Recorded
23/03/2011
Date Updated
--/--/--
Description
Detached house, built c.1830, remodelled c.1880 in the Victorian Tudor style. Comprising three-bay three-storey eastern section with two full-height gable-fronted breakfronts to south elevation having two-storey canted bay windows and two-bay two-storey western section with gable-fronted breakfront having two-storey canted bay window. Gable-fronted glass porch and gablets to east elevations. Pitched artificial slate roofs with terracotta pierced crested ridge tiles, rendered chimneystacks with octagonal yellow clay pots, fretted timber bargeboards and terracotta finials to gables and gablets and aluminium gutters to overhanging eaves. Smooth rendered walls. Square-headed window openings under hood mouldings with painted sills, paired mullioned timber casement windows with camber-arched timber window heads, uPVC windows to front elevation and timber sliding sash windows to rear (north) elevation and ground floor side (east) elevation. Square-headed door opening with timber-and-glazed door to gable-fronted projecting timber and glazed porch, accessed via flight of steps from road level. Bounded by painted render wall having pedimented smooth render gateway holding timber matchboard pedestrian door, leading to entrance porch. Set in own grounds at a height on the crest of a hill.
Appraisal
A fine house enriched by many interesting architectural features including the exuberant use of fretted bargeboards. Remodelled in the late nineteenth century, its detailing is inspired by Tudor architecture, with label stops and mullioned casement windows. It forms part of a group with the other well-proportioned houses which were built in a variety of styles in the nineteenth century in this area by the growing middle class.
