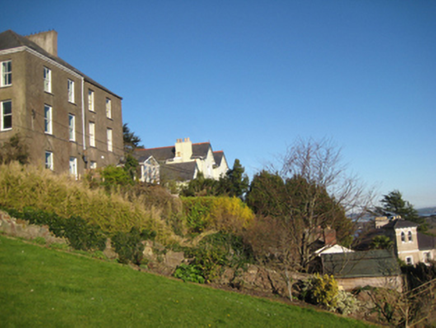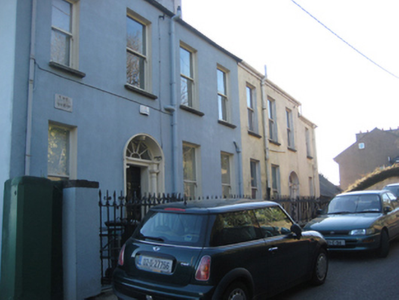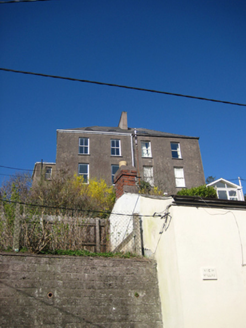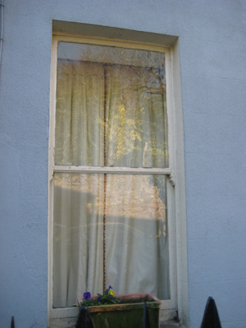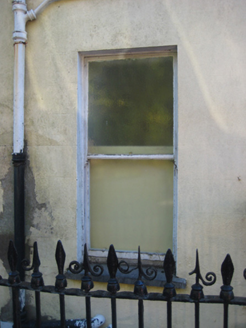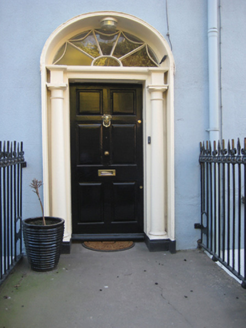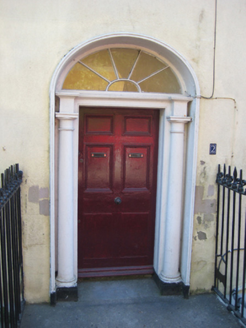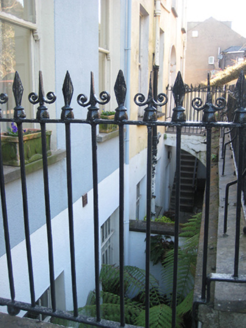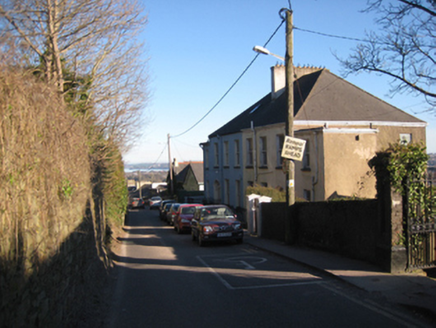Survey Data
Reg No
20863127
Rating
Regional
Categories of Special Interest
Architectural, Artistic
Original Use
House
In Use As
House
Date
1840 - 1860
Coordinates
169378, 72538
Date Recorded
22/03/2011
Date Updated
--/--/--
Description
Pair of semi-detached three-bay two-storey over basement houses, built c.1850, with single-bay flat-roofed sections to east and west, and two-bay three-storey south elevations. Hipped slate roof with central rendered chimneystack and cast-iron rainwater goods. Aluminium rainwater goods to west house. Ruled-and-lined rendered walls. Square-headed window openings with stone sills and one-over-one timber sliding sash windows. Two-over-two sash windows to second floor, south elevation of west house. Segmental-headed door openings in moulded render surround comprising engaged Doric columns flanking timber six-panelled doors with spider’s web timber fanlights. Doors accessed via platforms over basement area bounded by wrought-iron railings with alternating cast-iron spear and wrought-iron fleur-de-lys finials. Street-fronted to north, on a steeply sloping site to south.
Appraisal
A fine pair of mid-nineteenth century houses which retains much of its original fabric, including handsome doorcases with delicate spider’s web fanlights and well-crafted railings surrounding the basement area. It is a fine example of the well-proportioned housing which was constructed in the nineteenth century in this area for the growing middle class.
