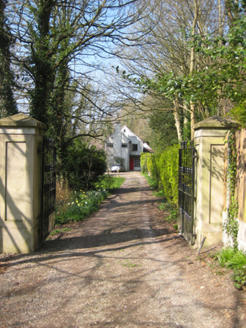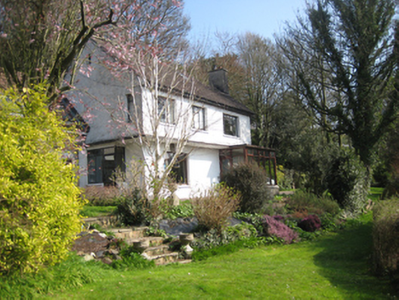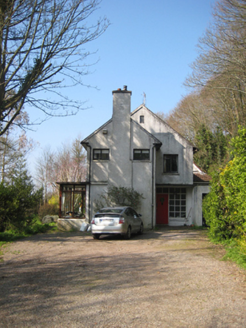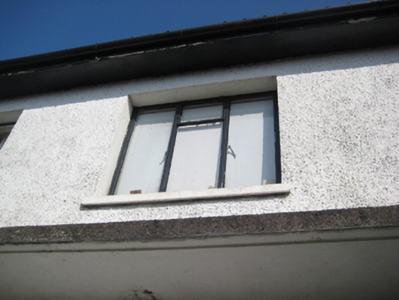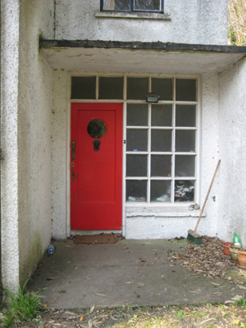Survey Data
Reg No
20863120
Rating
Regional
Categories of Special Interest
Architectural, Historical
Original Use
House
In Use As
House
Date
1930 - 1950
Coordinates
169299, 72453
Date Recorded
23/03/2011
Date Updated
--/--/--
Description
Detached three-bay two-storey with attic house, built c.1940, on an irregular plan with flat-roofed canopy wrapping around south and west elevations, projecting sunroom to south-east and extended by single-storey pitched roof extension to west, c.1970. Pitched pantile roof with rendered chimneystacks, cast-iron gutters on overhanging eaves and plastic rainwater goods to single-storey extension. Roughcast rendered walls. Square-headed window openings with render sills, steel casement windows to first floor and timber casement windows to ground floor. Square-headed door opening to recessed porch under flat-roofed concrete canopy to east elevation with timber surround and timber door with porthole window. Set in its own grounds at end of wooded avenue.
Appraisal
An interesting example of a house from the 1940s, reputedly constructed for Arthur Barnes, a former sea captain who became harbour master and built this house to overlook the harbour below. Retaining much of its mid-twentieth century style including the full-length canopy to the front elevation, entrance porch, and many of the original steel windows, it is a interesting example of contemporary domestic architecture.
