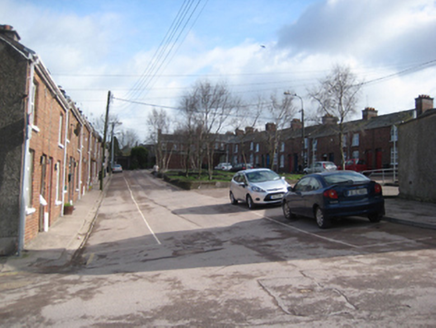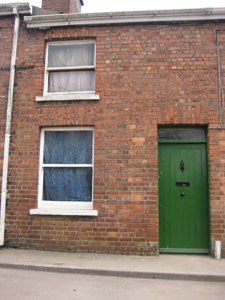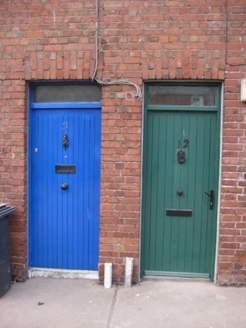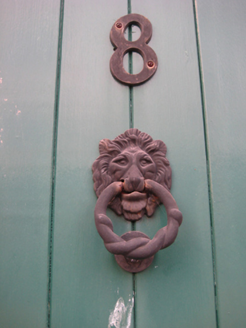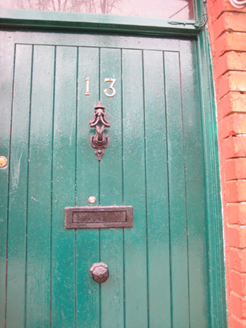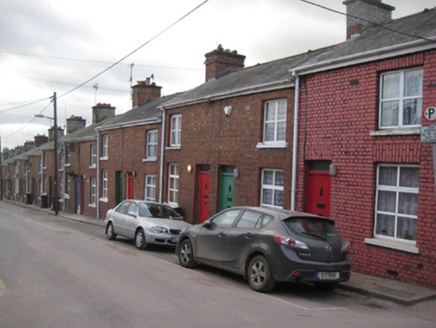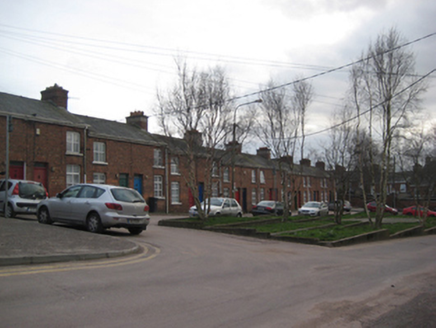Survey Data
Reg No
20863098
Rating
Regional
Categories of Special Interest
Architectural, Social
Original Use
House
In Use As
House
Date
1910 - 1930
Coordinates
168934, 73017
Date Recorded
08/03/2011
Date Updated
--/--/--
Description
Group of fifty single-bay two-storey red brick terraced houses, built c.1920, arranged in a polygonal form around a triangular open space. Pitched slate roofs with red brick chimneystacks and replacement rainwater goods. Red brick walls laid down in English bond. Square-headed window openings with red brick voussoirs, concrete sills, one-over-one timber sliding sash windows to one house, all others replacement uPVC. Square-headed door openings with plain-glazed overlights and timber matchboard doors. Original door furniture alternates between iron lion’s head knocker and iron knocker in foliate design with iron letter boxes and door pulls. Some replacement doors. Houses arranged in straight lines, following the slight slope of a hill.
Appraisal
These modest houses, reputedly constructed in association with Victoria Barracks, were the homes of private soldiers and their families. Although also entirely re-fenestrated, the terraces retain much of their original form and character, including the unusual and attractive alternating door knockers which provide visual variety across the repeating red brick facades. The group remains a pleasing composition of simple architectural elements gathered around a semi-formal open space.
