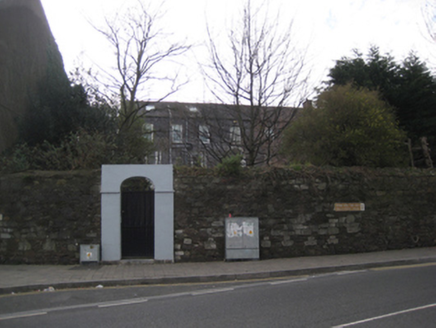Survey Data
Reg No
20863075
Rating
Regional
Categories of Special Interest
Architectural, Technical
Original Use
House
In Use As
House
Date
1850 - 1870
Coordinates
168516, 72564
Date Recorded
08/03/2011
Date Updated
--/--/--
Description
Detached six-bay two-storey house, built c.1860. Pitched slate roof with rendered chimneystacks. Slate hanging to walls. Square-headed window openings with stone sills and one-over-one timber sash windows. Wyatt window to ground floor. Round-headed door opening in moulded render surround. Set back from the road in own grounds bounded by rubble stone walls having segmental-headed pedestrian gate in painted smooth render surround holding cast-iron gate.
Appraisal
The setting of this house - back from the street behind a high wall with most of the garden to the front - is characteristic of many of the larger houses in this part of the city. It is enhanced by the retention of interesting features and materials, such as the timber sliding sash windows and slate hung walls. Once characteristic of Cork city and county, slate hanging is now sadly increasingly rare.

